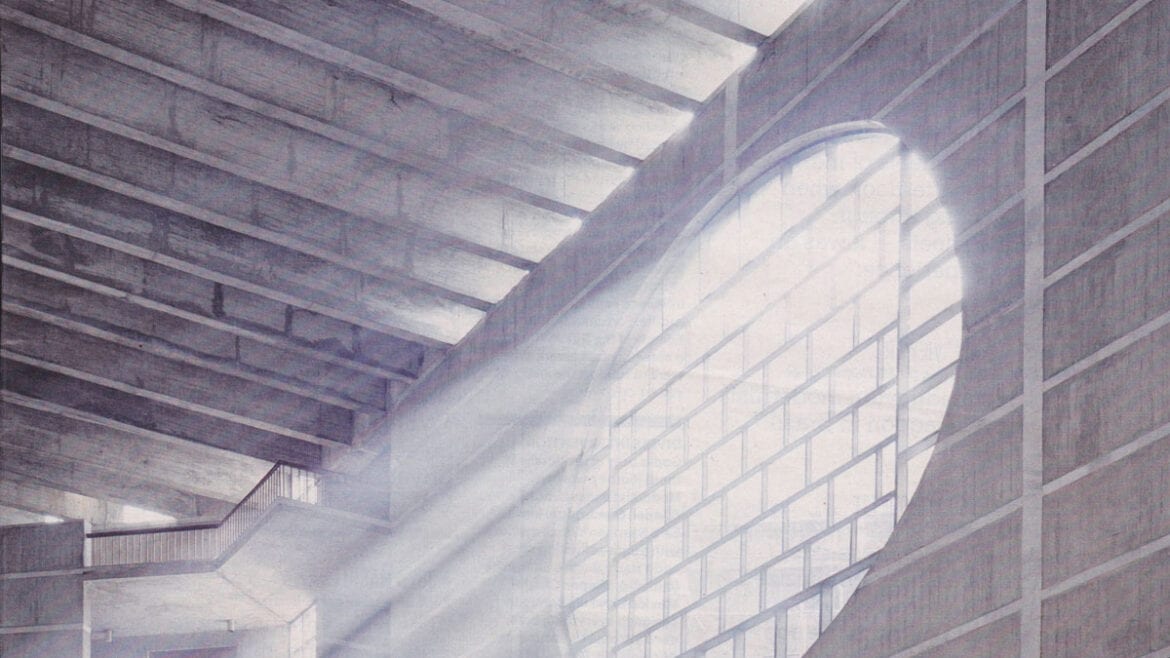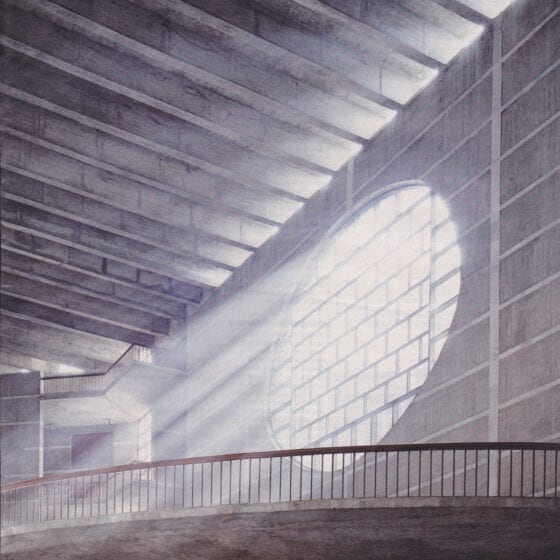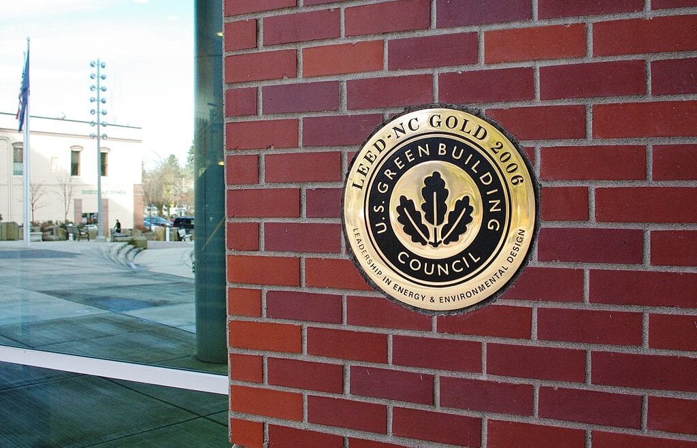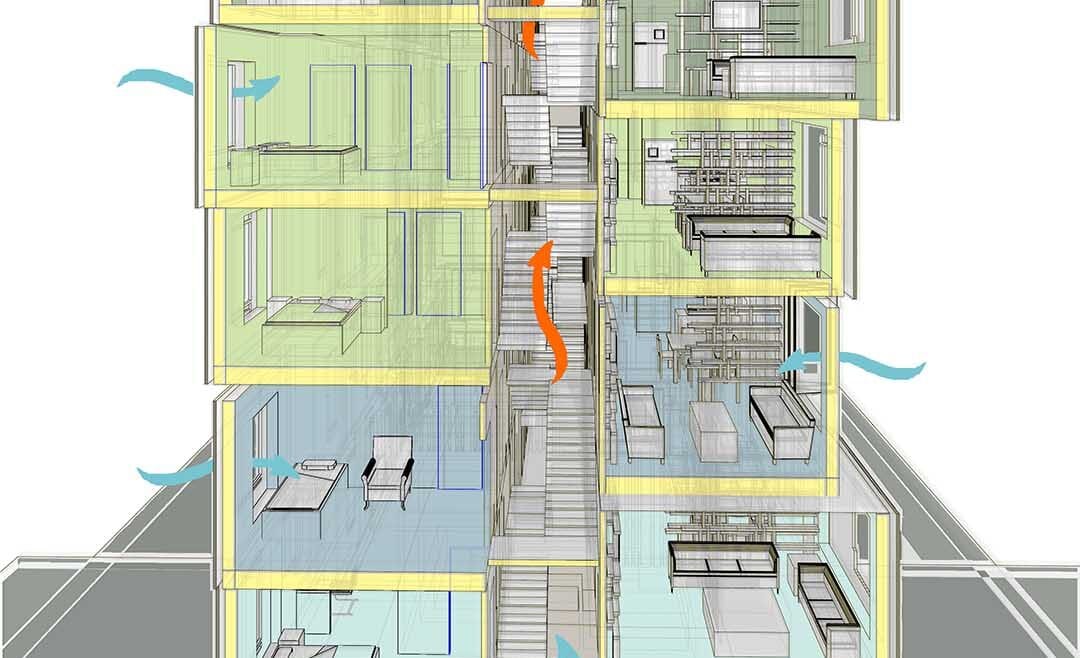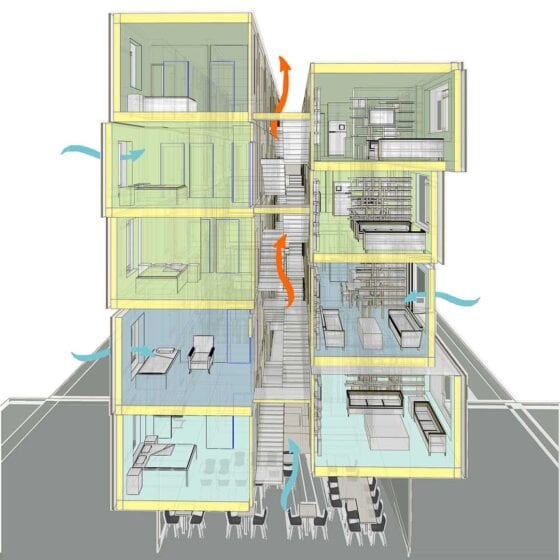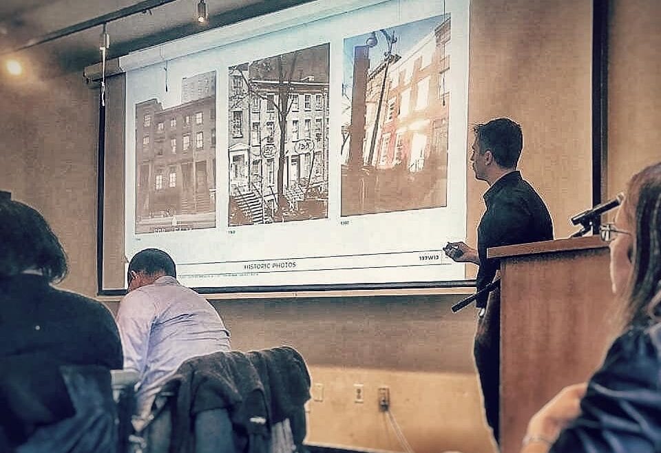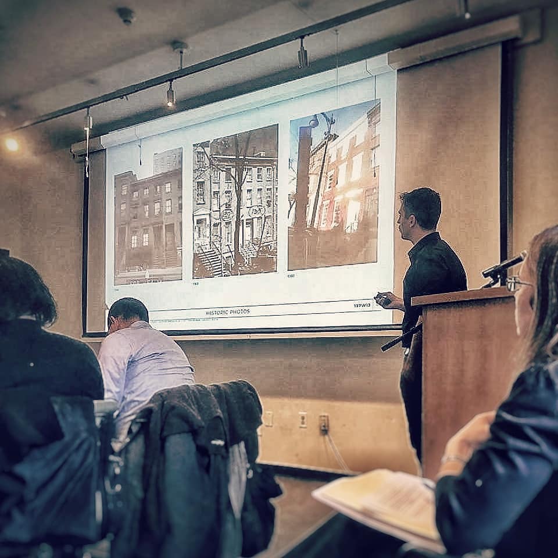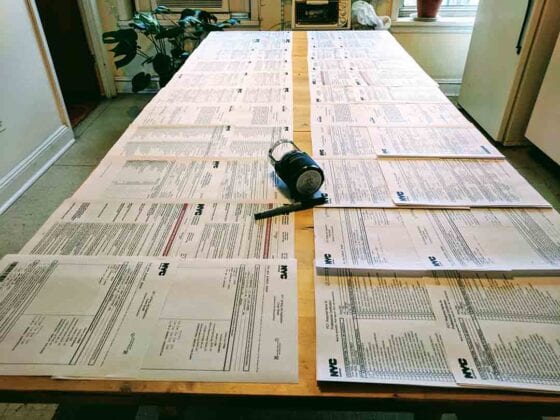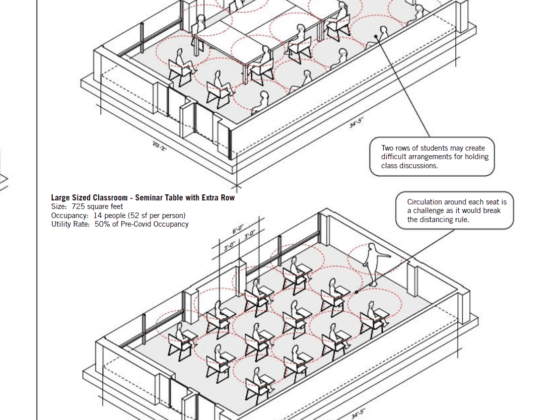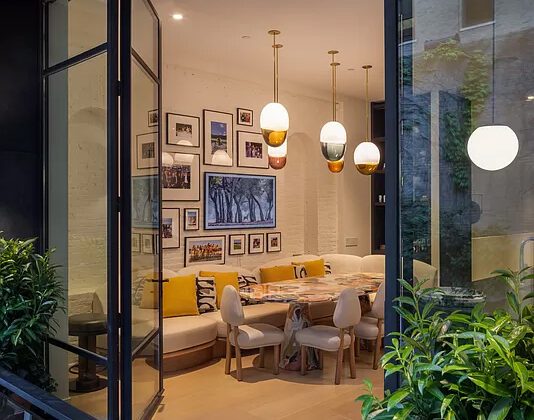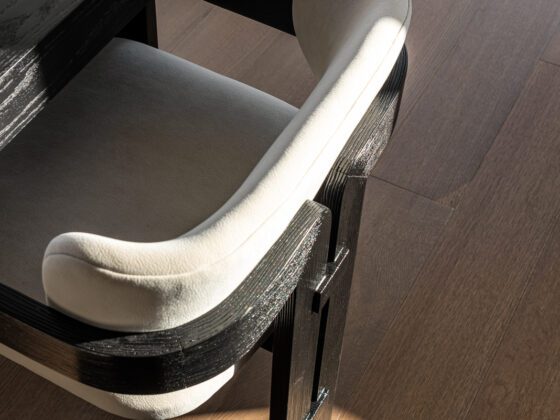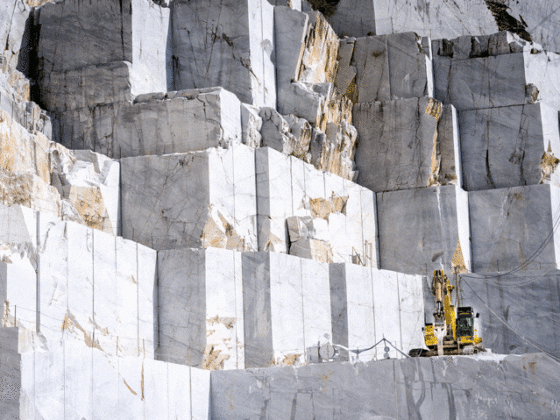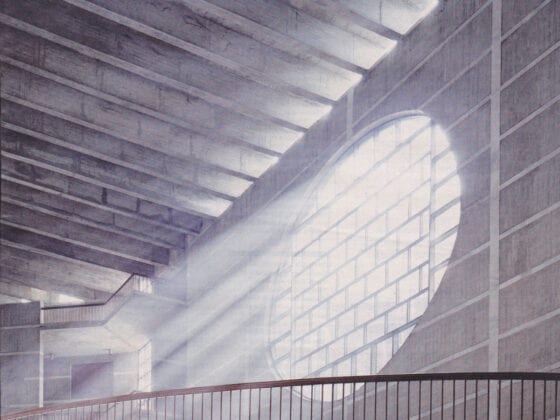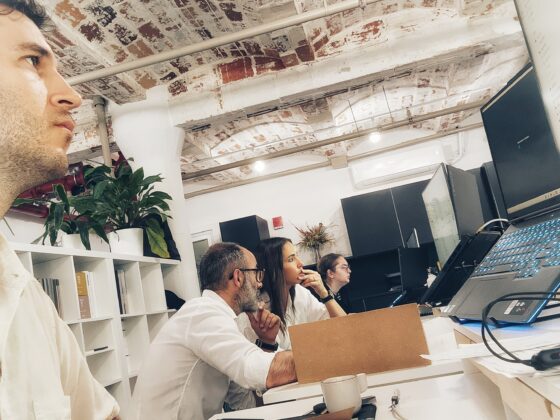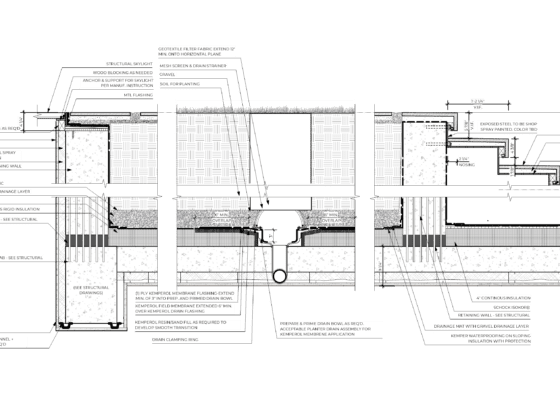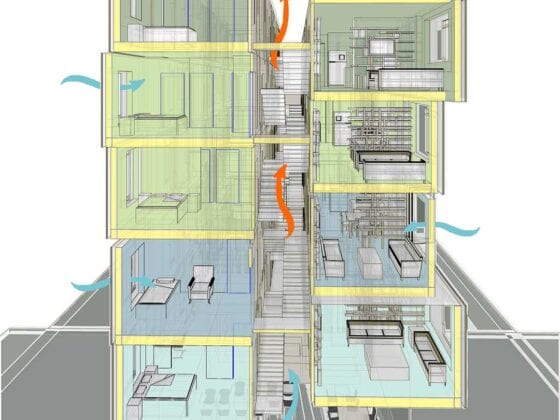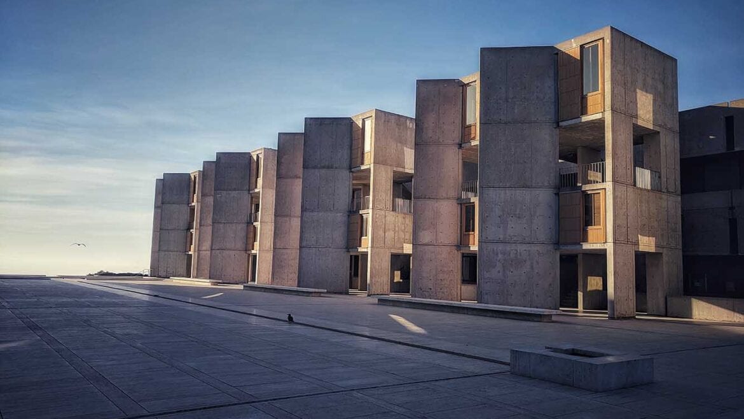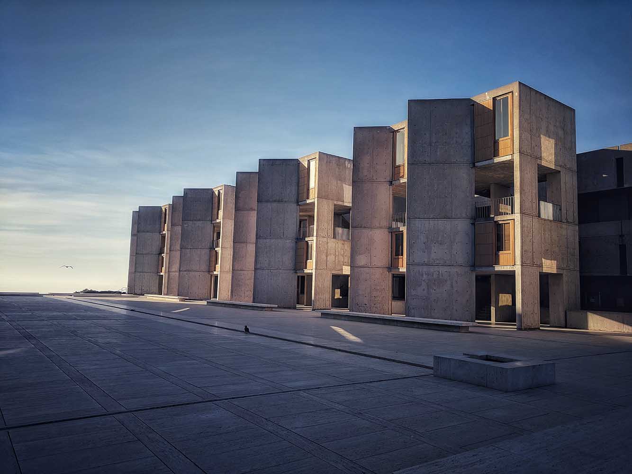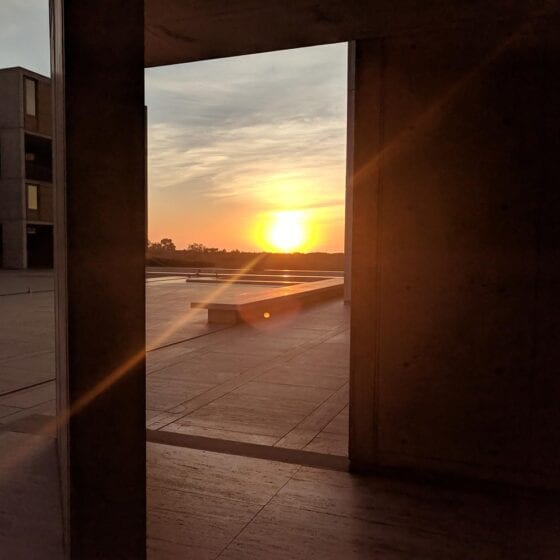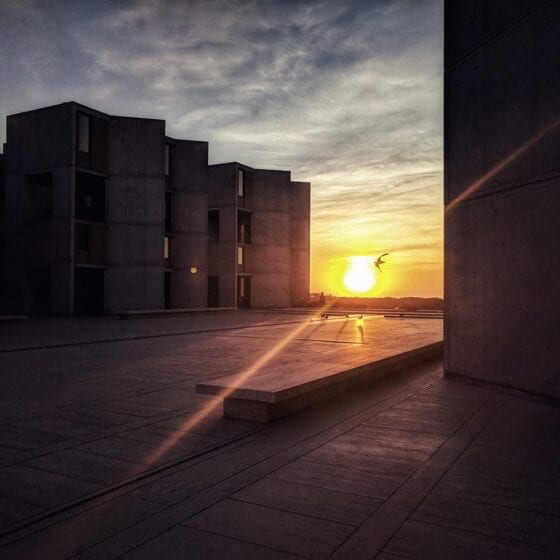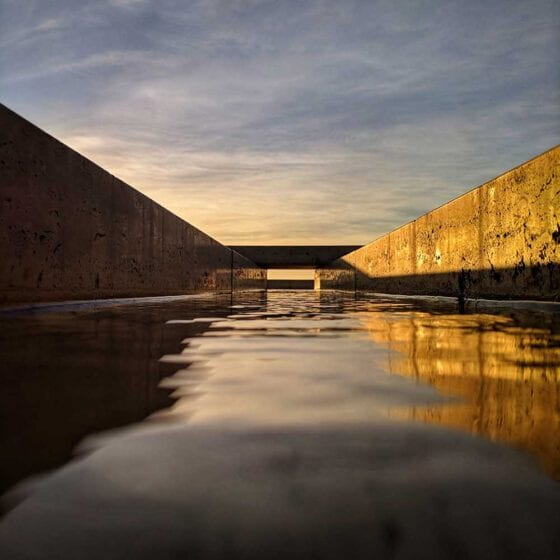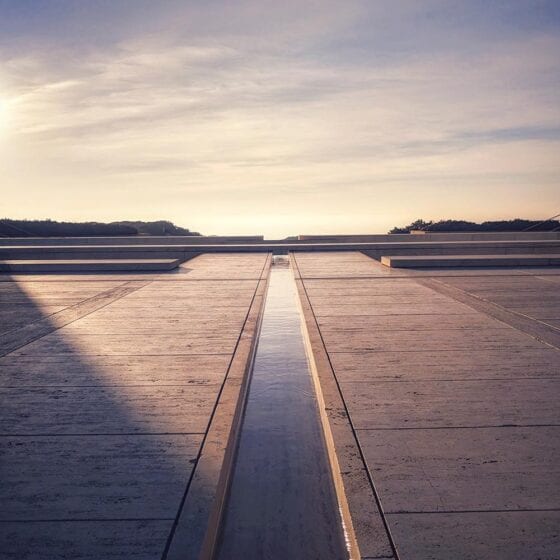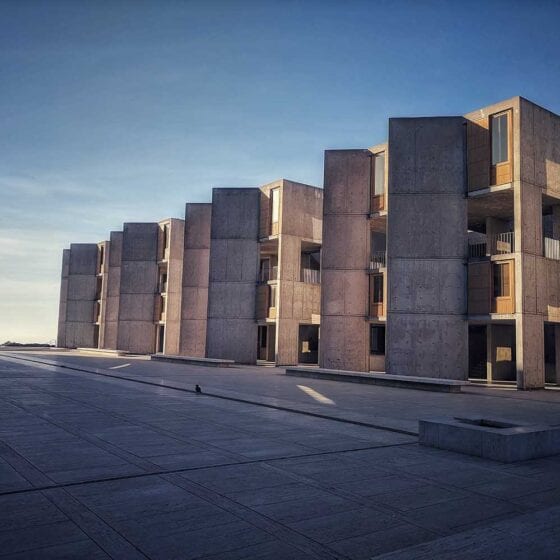
The Hard Truth About Soft Costs
Understanding Your Design Budget
When building or renovating a luxury townhouse or high-end apartment, there is a multitude of design elements to consider, from finishes to fixtures and appliances. It can be overwhelming to know where to start, but one of the most important questions you will be asked is your budget.
Just like when shopping for a bottle of wine, your Architect needs to understand your budget in order to provide you with the best value for your money. Your architect’s job is to maximize the value of your investment, and they can only do that if they understand your financial constraints.
When it comes to budgeting for a luxury townhouse or high-end apartment, it’s important to understand the difference between hard costs and soft costs. Hard costs refer to the actual building costs, such as materials and labor, while soft costs include all other associated fees and hidden costs. These include everything from design fees, filing and inspection fees, and consultant fees, and they can add up quickly, especially in New York City.
As a general rule, soft costs typically make up between 15%-25% of the total cost of the project. They can be even higher if there are any complex requirements, such as gaining approval from the Landmark Preservation Commission.
When approaching an architect with a potential project, it’s important to be clear about whether your budget number is for construction only or if it includes soft costs as well. If you are looking to spend $2,000,000 inclusive of everything, for example, your architect will need to establish the soft costs in order to understand how much will be left for the actual construction.
So in this example, if we estimate the soft costs will be around 25% of construction, then we would have a construction budget of $1,600,000 ($2,000,000/1.25), and a soft cost budget of $400,000.
A good architect will help you set expectations on what the total project cost will be, including their own fees. At k—da, for example, we always provide a comprehensive list of associated costs with our proposals so that our prospective clients get a full understanding of the total soft cost before starting the project. This allows us to get a better sense of the true budget and get things started off on the right foot.
If you’re looking for a luxury townhouse or high-end apartment, and you’re interested in working with an experienced and knowledgeable architect who can help you maximize your investment, please don’t hesitate to reach out to us at k—da. We look forward to hearing from you!



