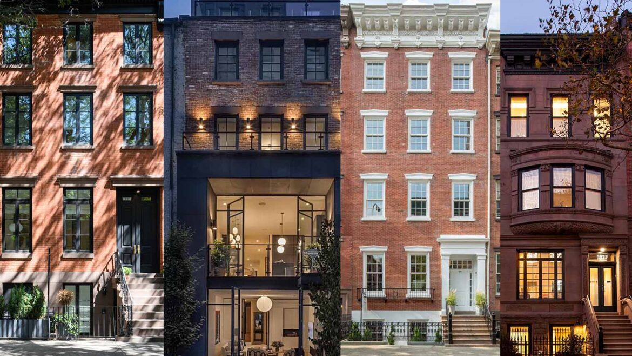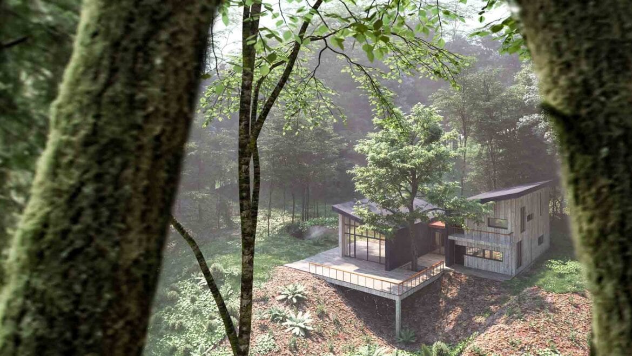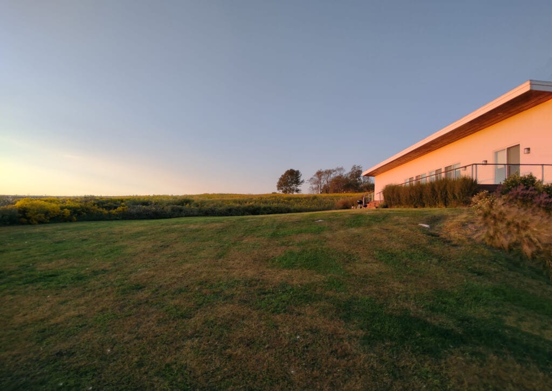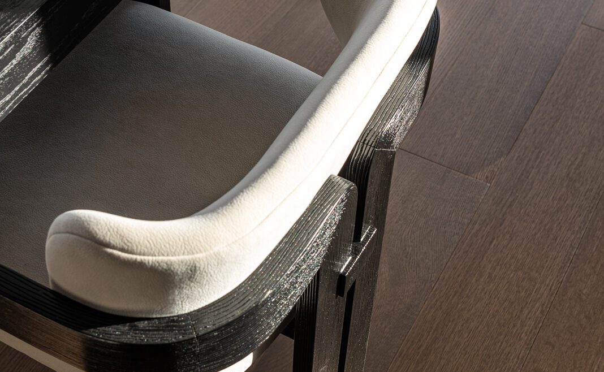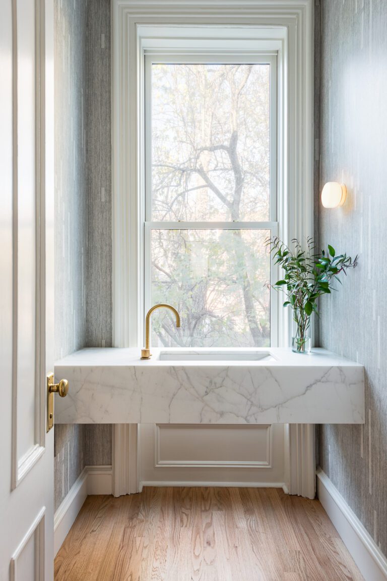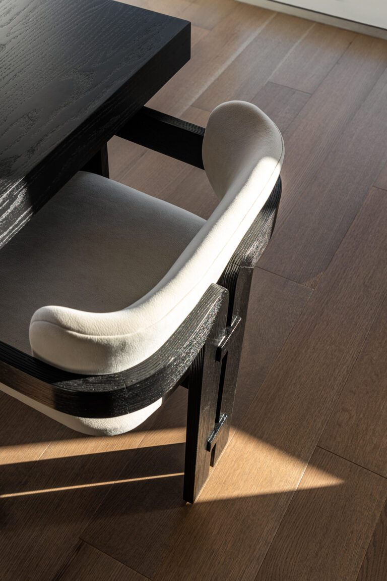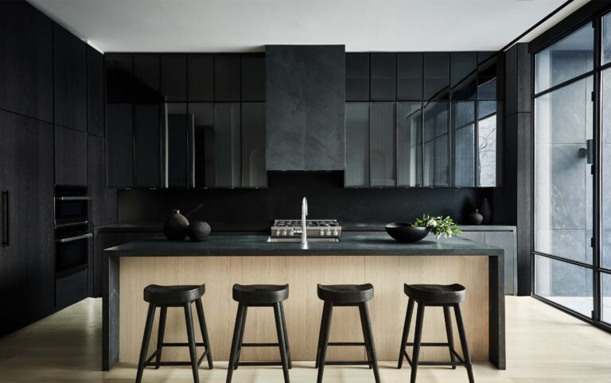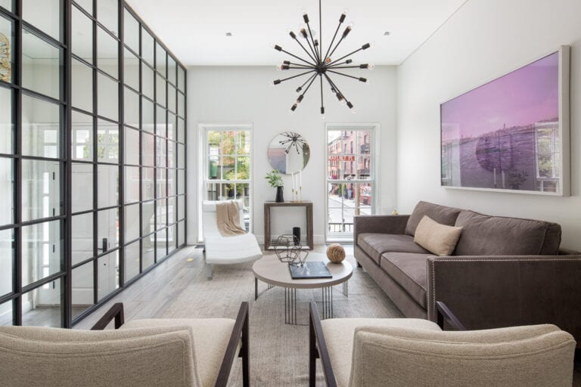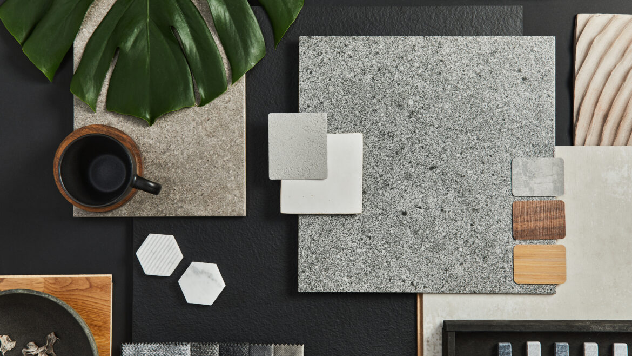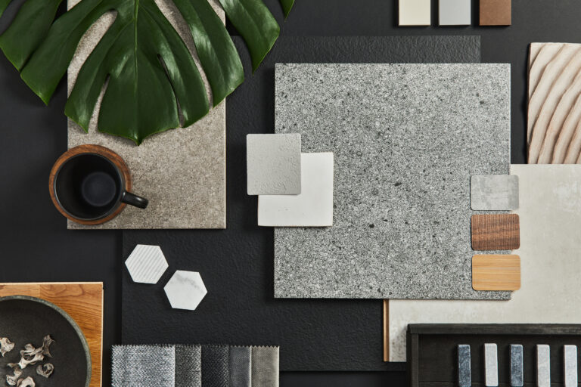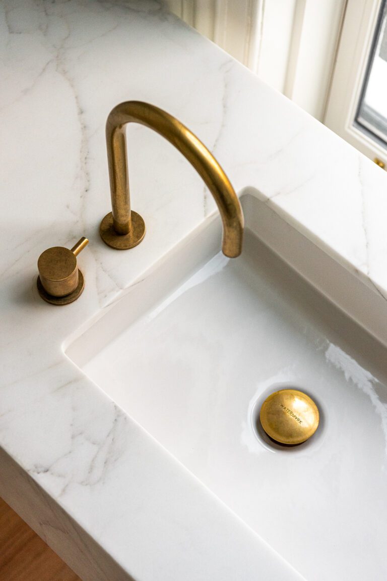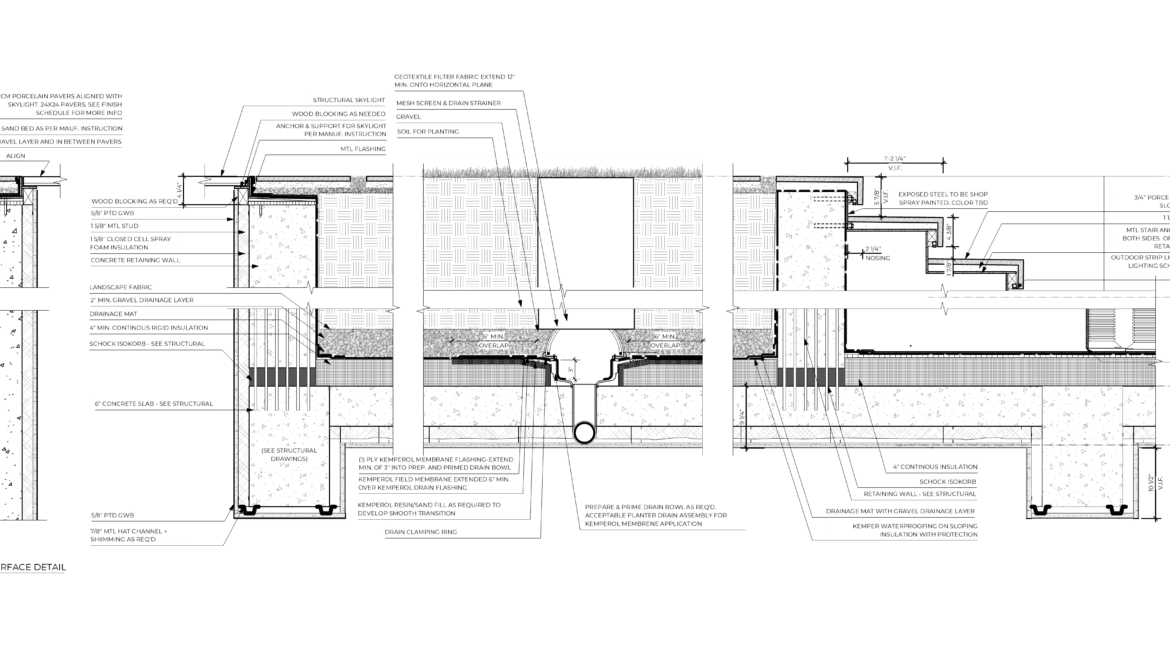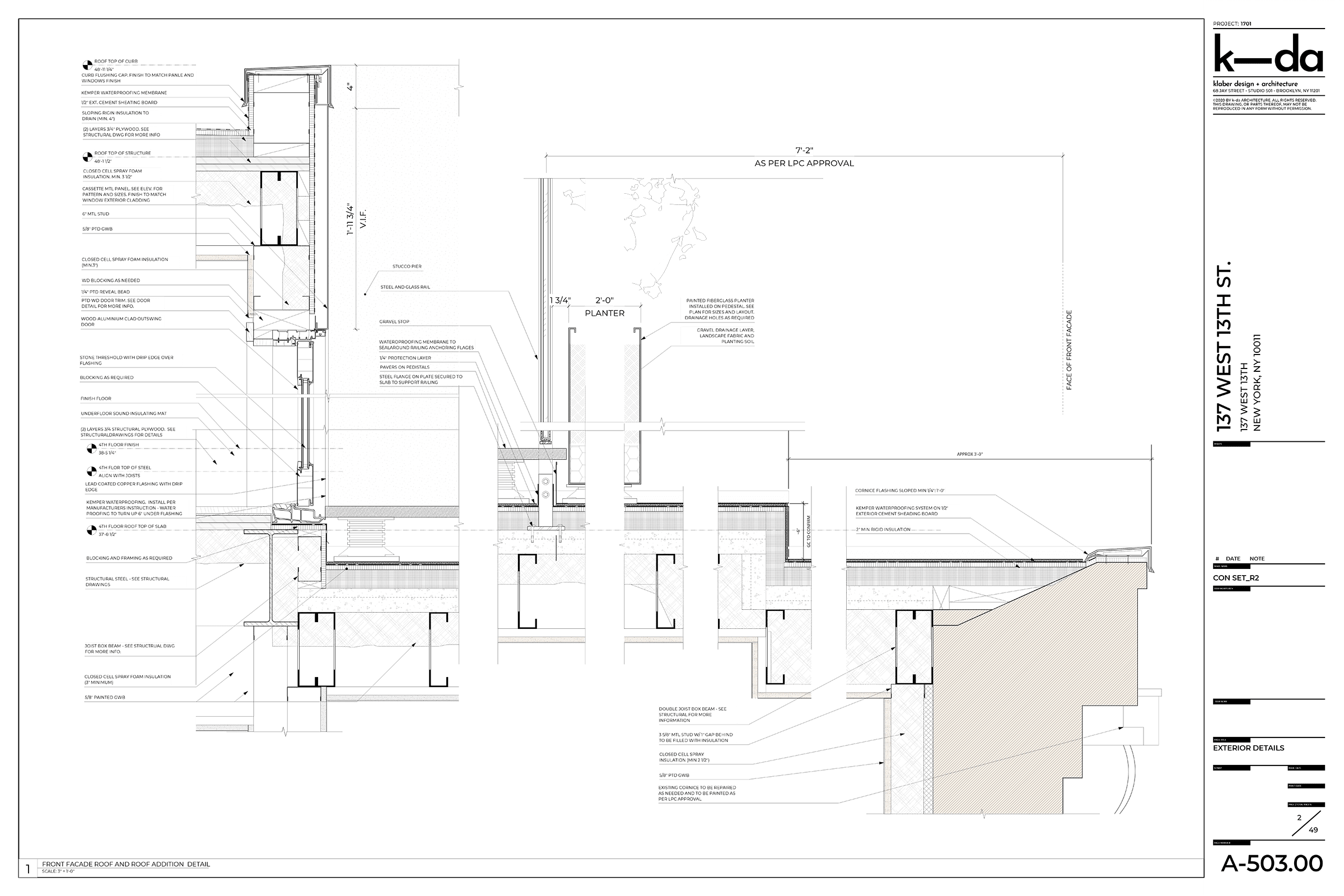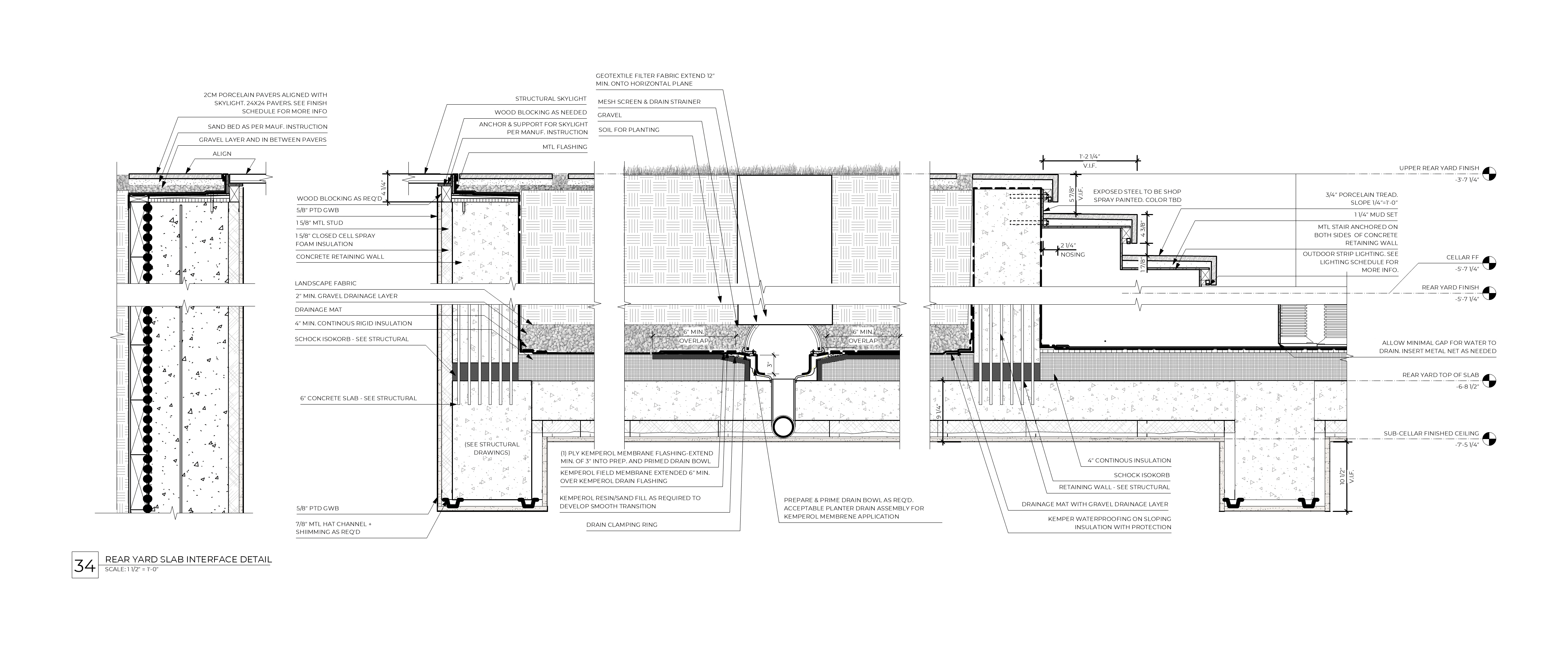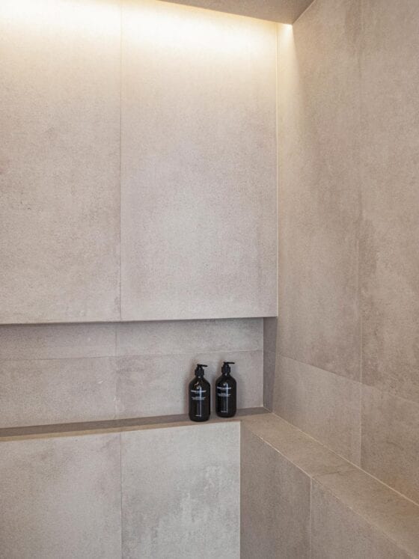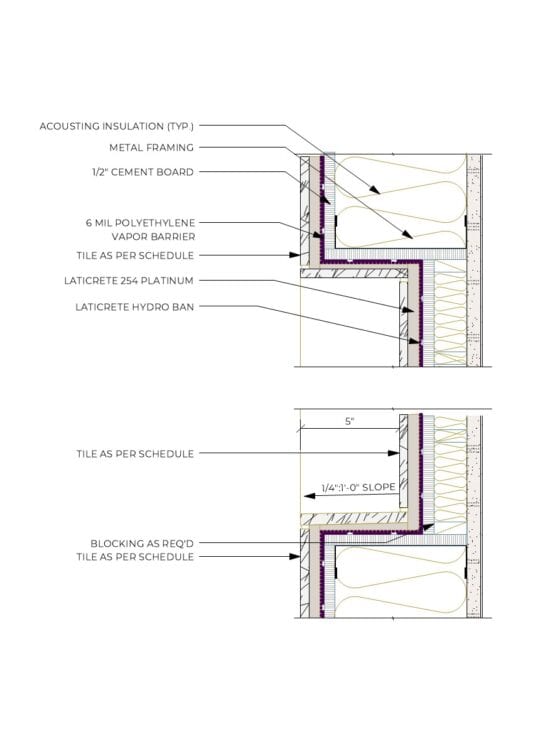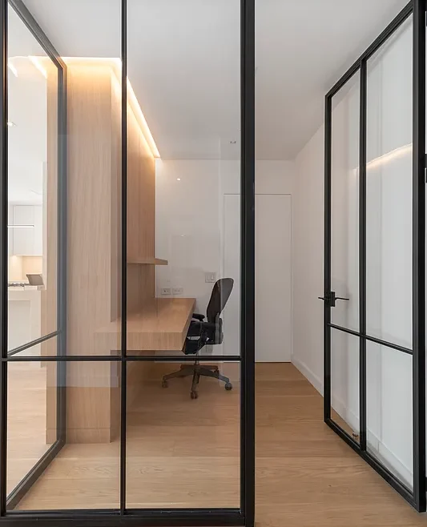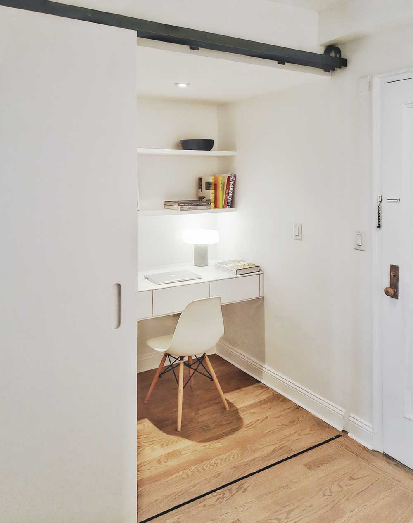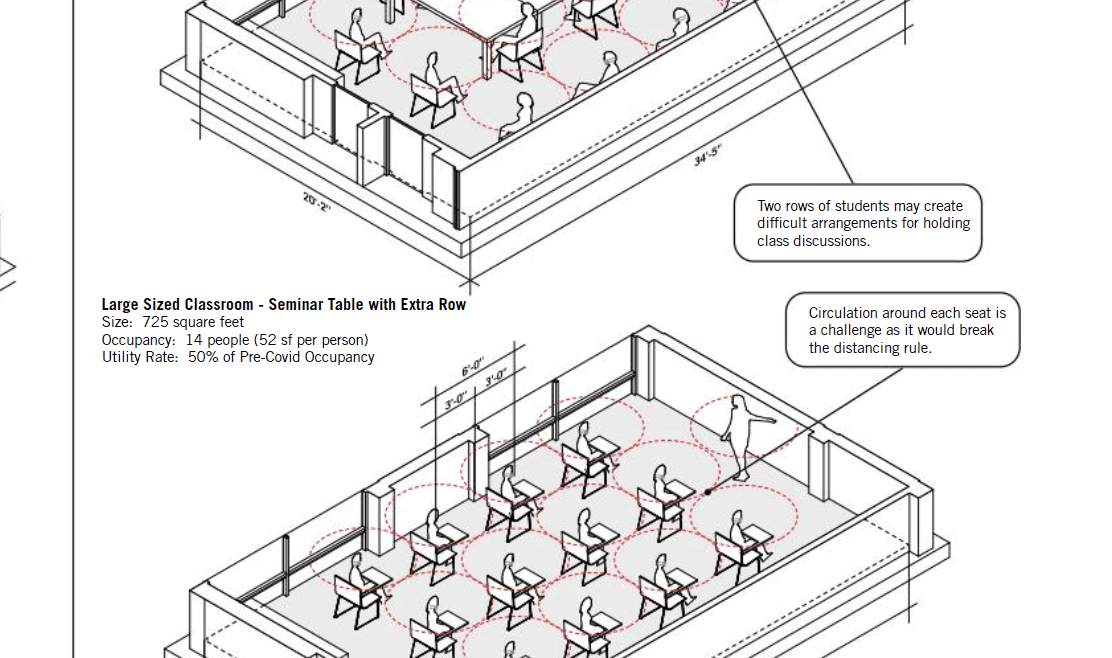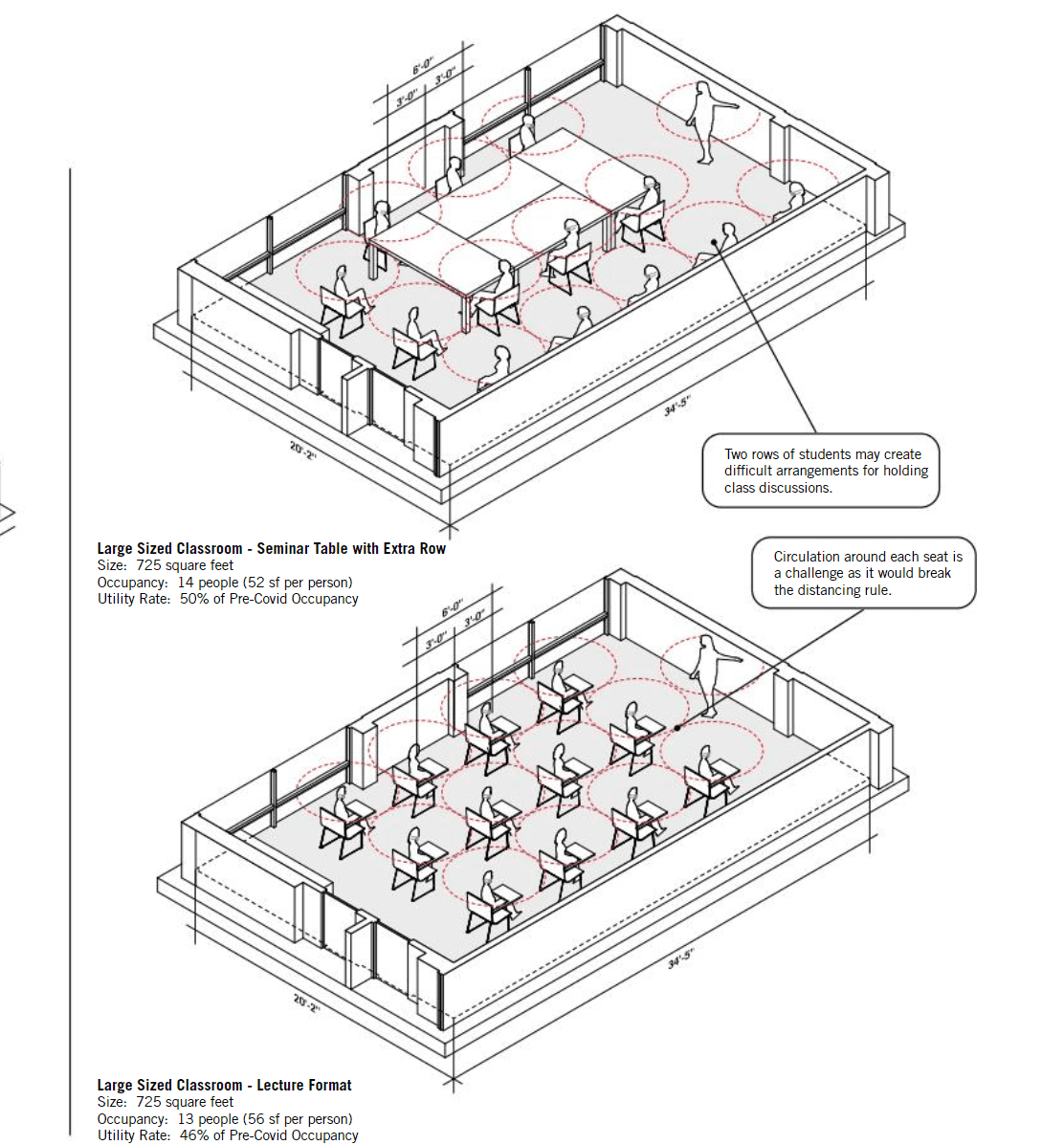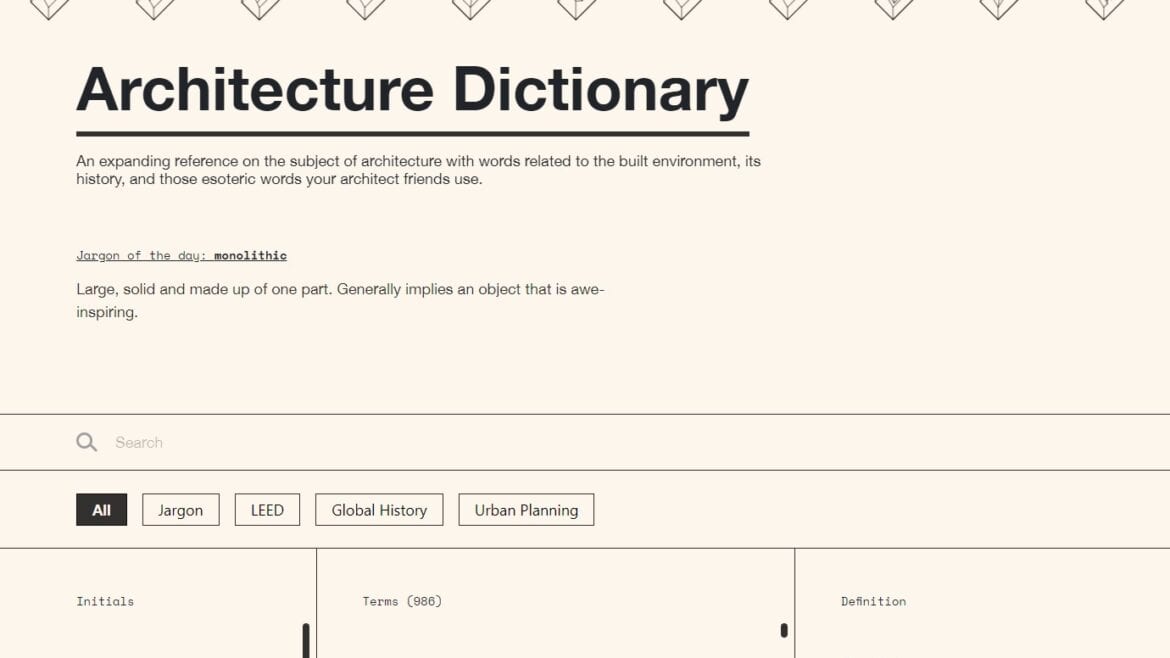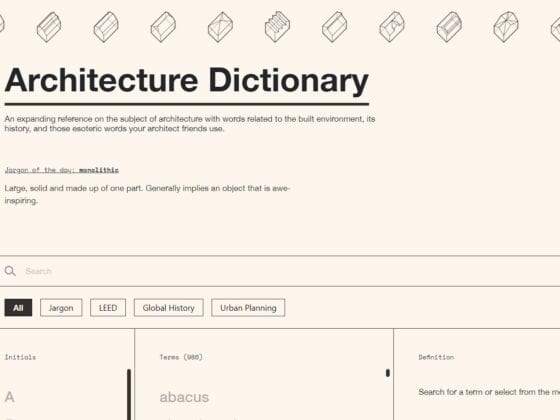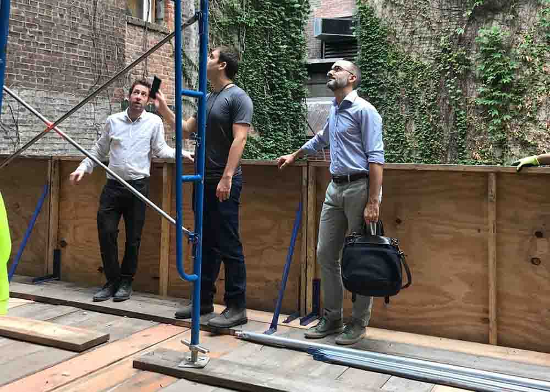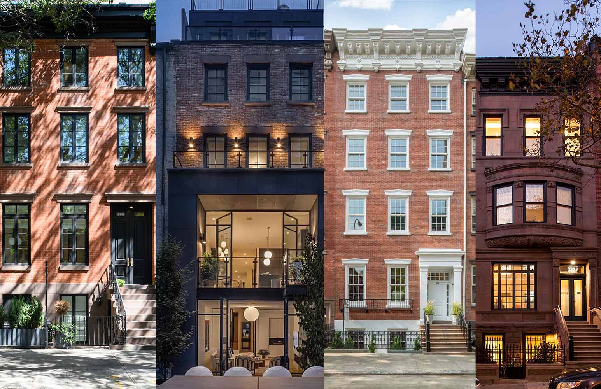
(Some of the) Major Considerations of Luxury Townhouse Design
Contemporary high-end townhouse design in New York City is a blend of style, functionality, and innovation. The design process is involved, and it is important your design and engineering team understand the complexities of creating a living space that is both beautiful and practical. There are several important factors to consider when designing a contemporary high-end townhouse in New York City, including:
Location, Size, and Site
Location / Location / Location – the one thing that no architect can do – no matter how talented, is change the location. The site is where the site is – and this of course can play a huge role in shaping the design process.
Most New York City luxury townhouses are comprehensive renovations of existing buildings. These buildings represent some of the oldest housing stock in America, many dating back to the mid-1800s. Factors like the size of the property, the surrounding buildings, and the neighborhood’s character can all influence the design.
To compound this, zoning, building codes, and historic districts all can plan a part about what is sensible or even possible.
Townhouses are a bit like snowflakes. From afar, they can seem basically the same – all about 20ish feet wide with similar embellishments and fenestration. But once you take a close look, you see that the specifics of the project are often unique, and each comes with their own set of characteristics and challenges. These are a mix of zoning, historic preservation, existing conditions, decay, odd existing structural conditions, and neighboring building conditions.
We are experts at maximizing the value of any given property when working to create a luxury single-family home, but it is important to remember that the ultimate potential of any given property is tangled with these existing structural, legal, and contextual conditions.
Space Planning and Layout
Space planning and layout are critical elements in creating a contemporary high-end townhouse. The design must take into account the client’s needs, lifestyle, and preferences. The layout must also consider the flow of the space, the placement of rooms and furniture, and the use of natural light.
A key to luxury contemporary townhouse design is integrating more open and connected living spaces and modern living inside the historic envelope. Depending on the needs of the client, there are many ways to create harmony between these contemporary conceptions of living with the more traditional context. Solving the vertical connection is key in a luxury single-family townhouse, as this does more than any other single element for defining the space, layout, and ultimate functionality of the home. Properly considering your options to solve the vertical circulation core key to extracting the most from a single-family townhouse design.
Light, structure, flow, and program also pay huge roles in determining the final configuration of townhouses.
Materials and Finishes and Details
The interior design is an essential component of contemporary high-end townhouse design. Choosing the right materials and finishes can elevate the space’s design and create a sense of luxury and sophistication.
More importantly, proper detailing is the key to contemporary townhouse luxury interiors. Understanding how these details will define spaces, interact with doors and other interior elements, each other, and the existing conditions is fundamental in creating a holistic and high-end townhouse.
Technology and Automation
Technology and automation are increasingly important in contemporary high-end townhouse design. Smart home systems can help control lighting, temperature, security, and entertainment systems. Integrating these systems into the design can create a seamless and sophisticated living experience.
Sustainability and Energy Efficiency
Sustainability and energy efficiency are becoming more critical in contemporary high-end townhouse design. Building with environmentally friendly materials and incorporating energy-efficient systems can reduce energy costs and improve the property’s overall value.
Proper insulation, fresh air intake, conditioning, and fenestration all contribute to a luxury townhome and can have impacts on the design, layout, and cost of such a project.
If you are thinking about purchasing, renovating, or developing a high-end single-family townhouse – we are here to help. We specialize in guiding people through this process, so do not hesitate to contact us.
We look forward to hearing from you!


