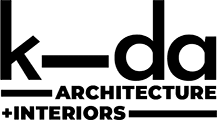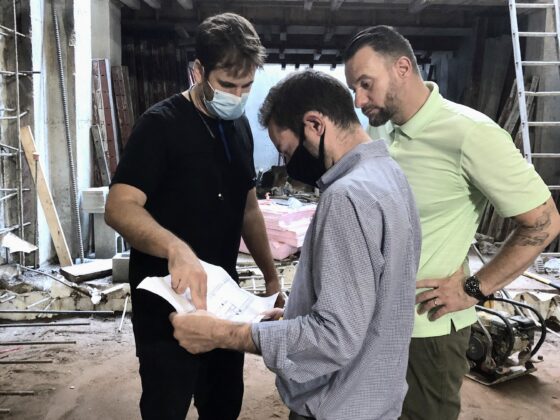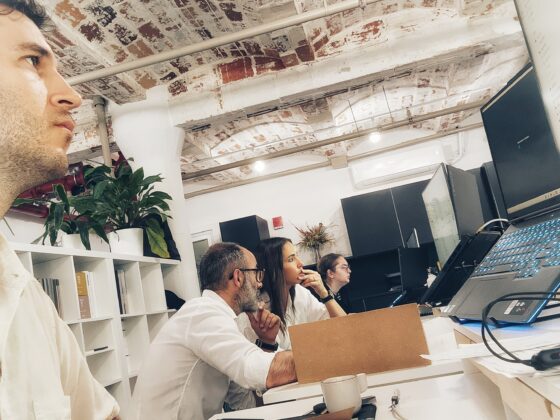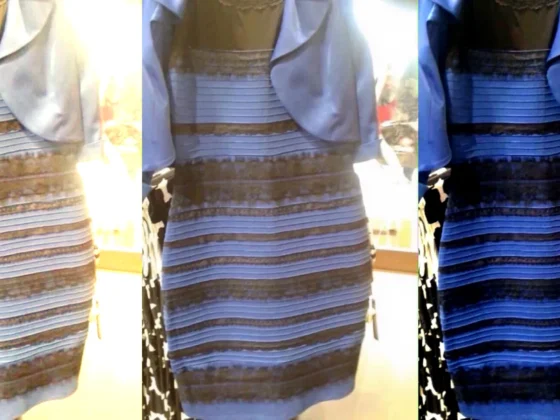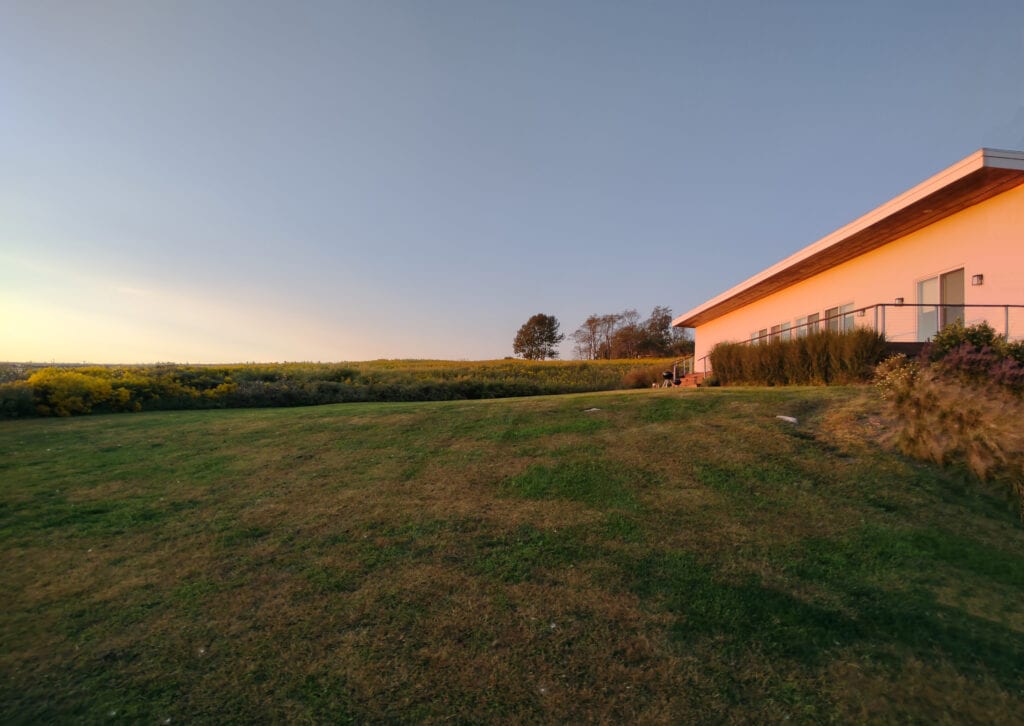
What is Passive House?
PassiveHouse design is a set of principles and standards that aims to create highly energy-efficient buildings that require very little heating or cooling. These buildings are designed to provide a comfortable living environment for occupants while reducing energy consumption and associated costs. In this blog post, we’ll take a look at the five key principles of PassiveHouse design, their benefits, and why they’re so important for modern building design.
Principle #1: Airtightness
The first principle of PassiveHouse design is airtightness. This means that the building envelope must be designed to minimize air infiltration and exfiltration, which can result in significant heat loss. An airtight building envelope can significantly reduce the need for heating and cooling systems, leading to lower energy bills and a more comfortable living environment.
To achieve airtightness, builders use materials such as air barrier membranes, tapes, and sealants. Careful attention is also given to details such as junctions between different building elements, windows, doors, and service penetrations.
Principle #2: Insulation
The second principle of PassiveHouse design is insulation. Proper insulation is critical to reducing heat loss through walls, roofs, and foundations. The type and thickness of insulation used depends on the climate and other factors, such as the building’s orientation and size.
Insulation materials commonly used in PassiveHouse design include expanded polystyrene (EPS), extruded polystyrene (XPS), and mineral wool. To achieve maximum insulation performance, insulation must be installed without gaps or voids.
Principle #3: Ventilation
The third principle of PassiveHouse design is ventilation. A balanced ventilation system is used to provide fresh air to the building while retaining heat. In a balanced ventilation system, fresh air is brought into the building through a heat recovery ventilator (HRV) or energy recovery ventilator (ERV). This system extracts heat from the outgoing air and transfers it to the incoming air, reducing the energy needed to heat the building.
Principle #4: Fenistration
The fourth principle of PassiveHouse design is the use of high-performance windows and doors. Windows and doors are a significant source of heat loss, so using high-performance options is essential. Triple-pane windows with low-emissivity coatings and insulated frames are commonly used in PassiveHouse design. Doors with high insulation values are also used to reduce heat loss.
Principle #5: Thermal Bridge-Free Design
The fifth principle of PassiveHouse design is the avoidance of thermal bridges. A thermal bridge is a section of the building envelope that conducts heat at a higher rate than the surrounding area. Thermal bridges can result in significant heat loss and can create cold spots and condensation.
To avoid thermal bridges, builders must pay close attention to details such as junctions between different building elements, window and door frames, and service penetrations. Materials with low thermal conductivity, such as wood or insulation, are used to break the thermal bridge and reduce heat loss.
The Benefits
There are numerous benefits to PassiveHouse design. Here are just a few:
- Lower energy bills: PassiveHouse design can significantly reduce the need for heating and cooling systems, resulting in lower energy bills.
- Improved comfort: Airtight construction and balanced ventilation systems can create a more comfortable living environment, with more consistent temperatures and improved indoor air quality.
- Health benefits: Good indoor air quality has been linked to improved health outcomes, including reduced respiratory problems and allergies.
- Environmental benefits: PassiveHouse design reduces energy consumption, which leads to lower carbon emissions and a smaller carbon footprint.
PassiveHouse design is an effective way to create energy-efficient buildings that are comfortable, healthy, and environmentally friendly. k-da is committed to designing responsibly and has LEED and PASSIVE HOUSE-certified designers to help you decide what is the best design strategy for the job.
