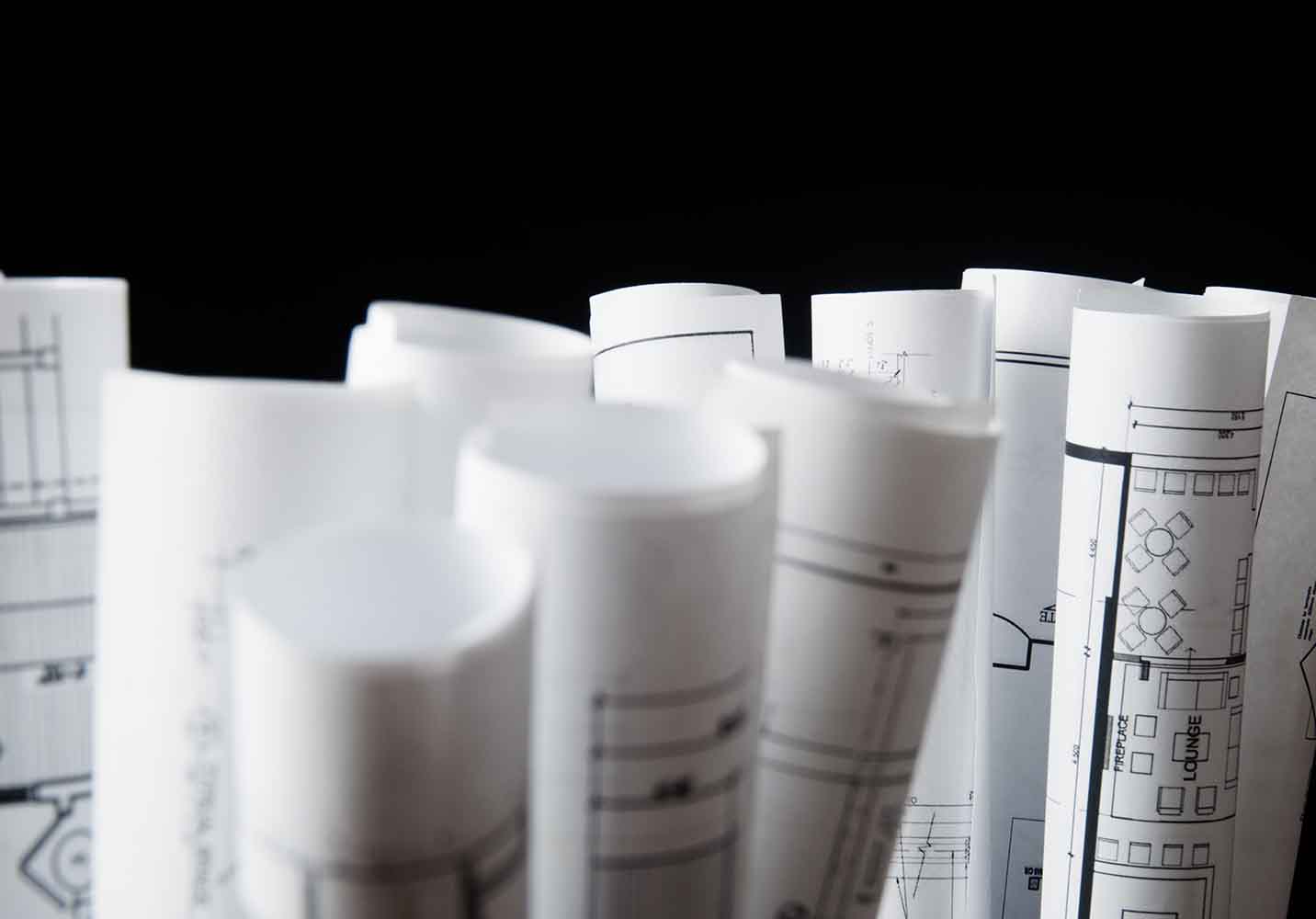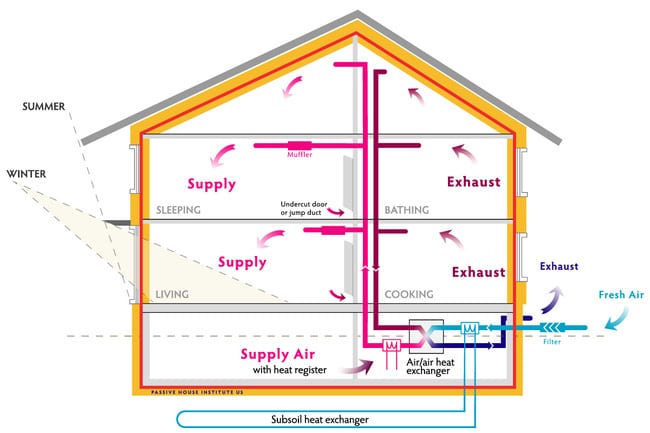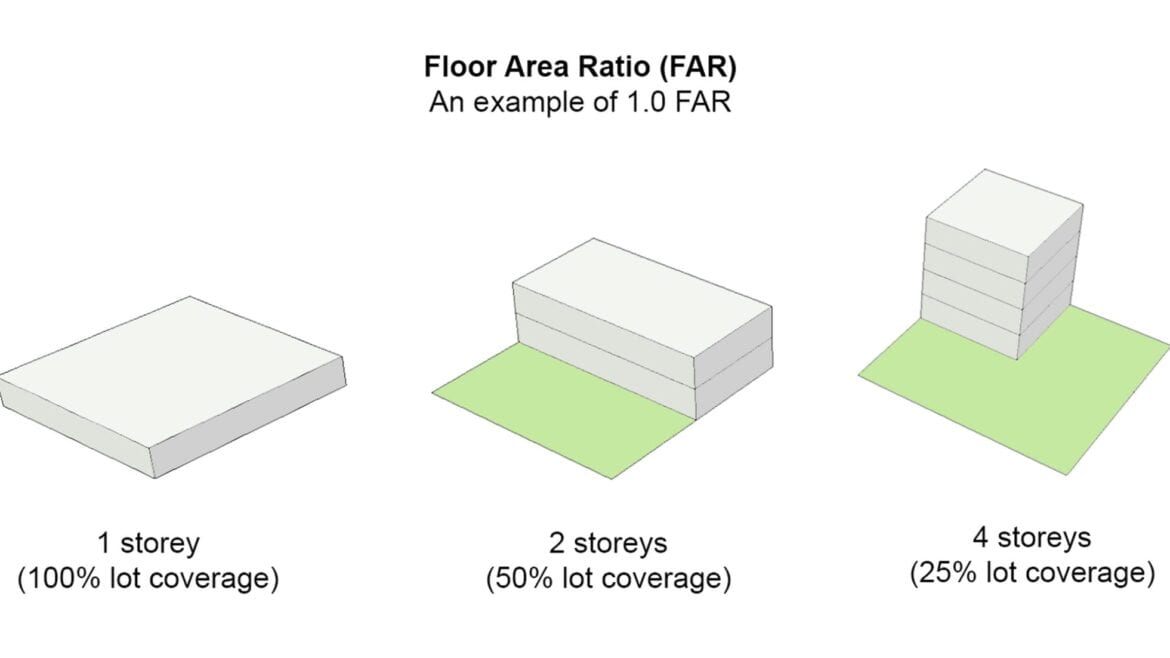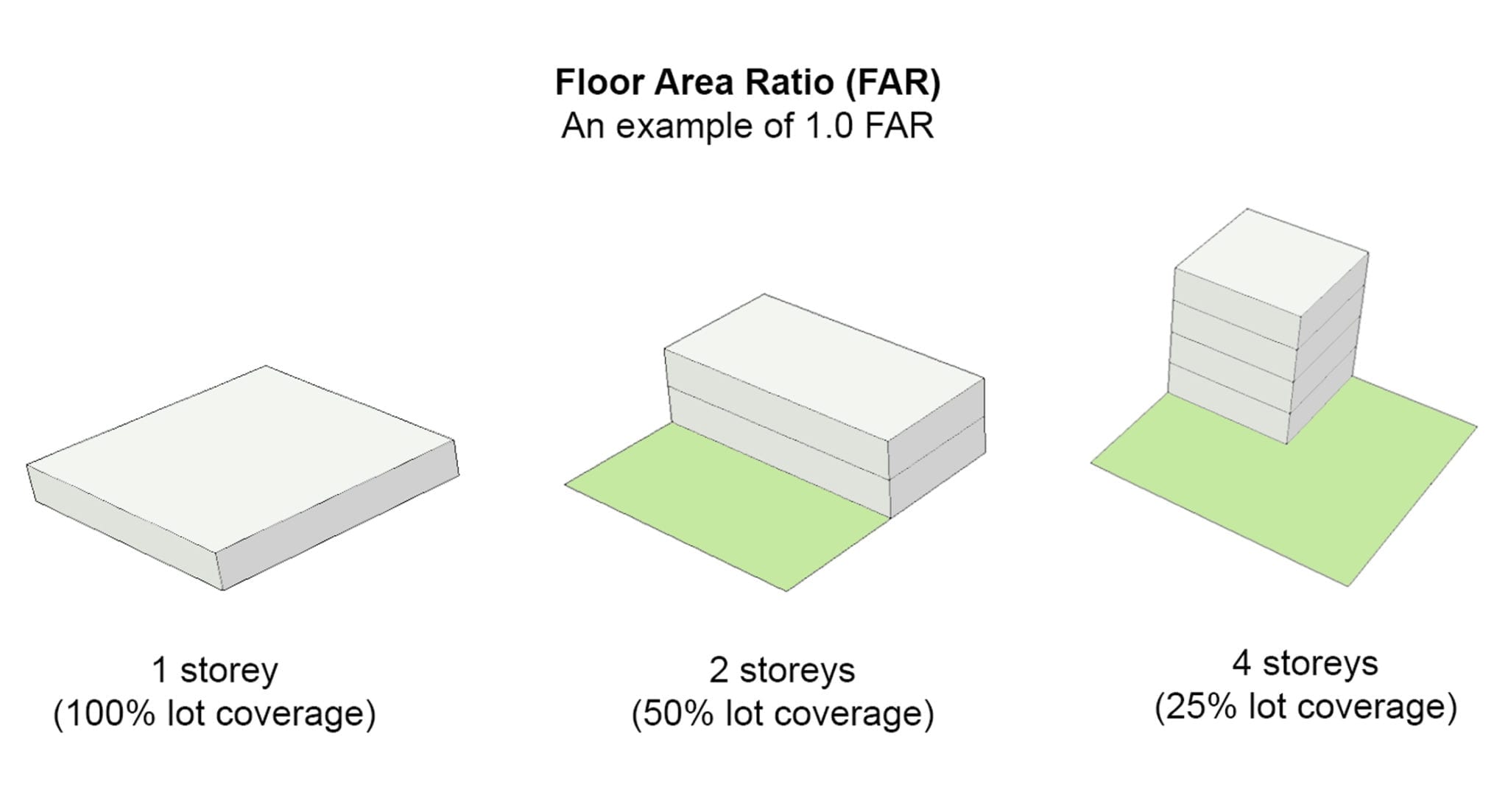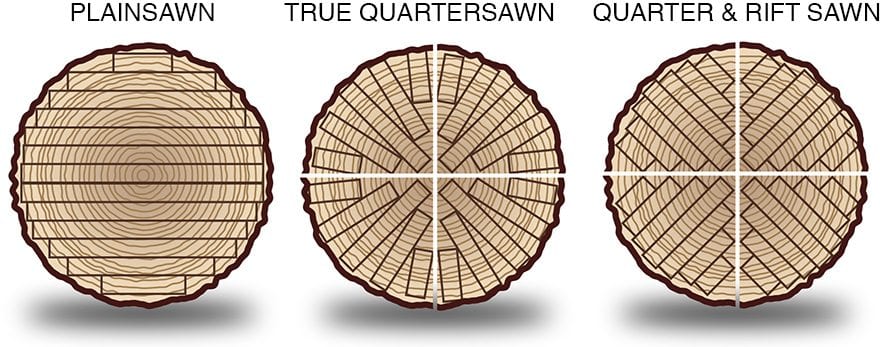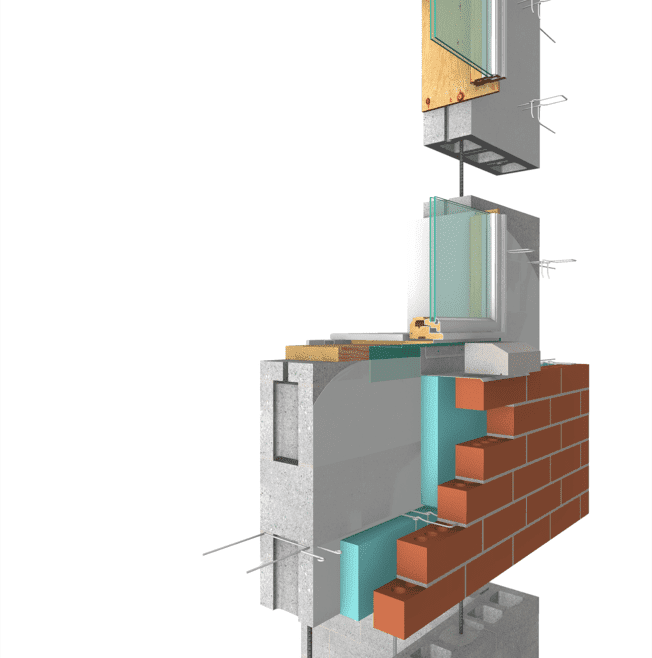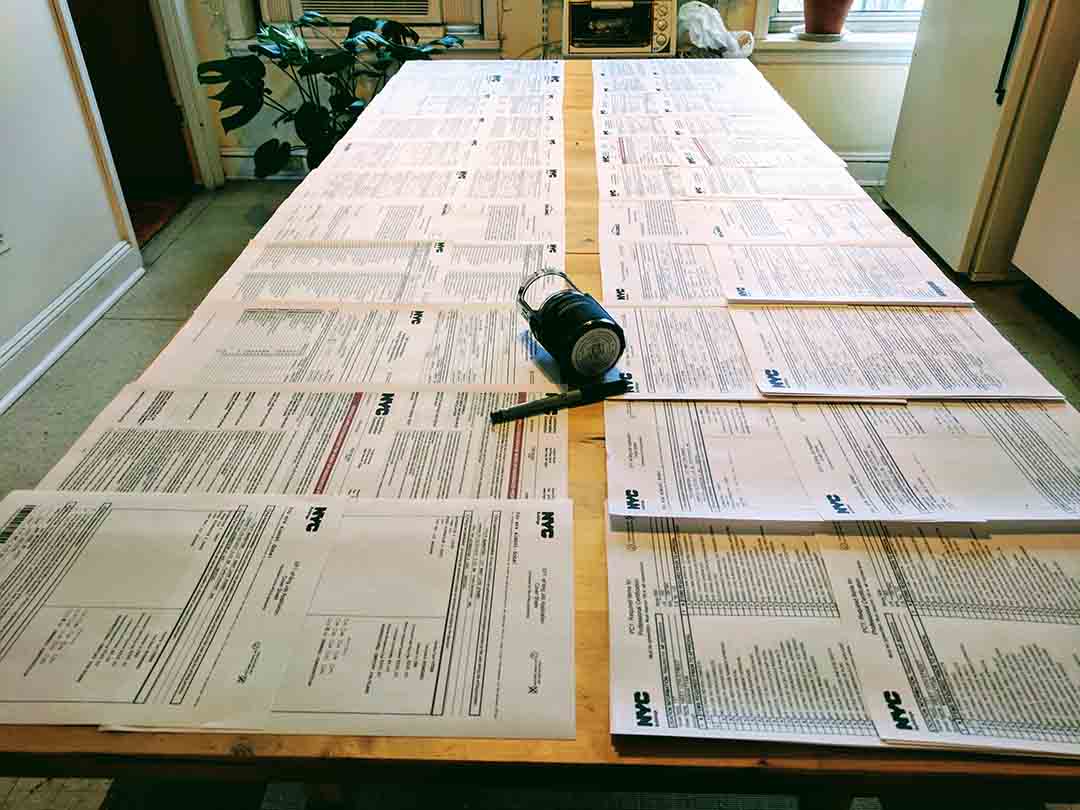
Do I Need an Architect?
There are many reasons why you should hire an architect. Architects are designers and can typically deliver more creative, useful, and pleasing spaces than contractor’s or engineers (or you;) alone. Architects are trained project-managers and like a symphony conductor can help get all the various consultants, GCs, and sub-contractors to work in harmony toward a shared goal. Architects are the client’s advisors and representatives and can work to protect the client’s interests during the construction process.
While all those are excellent reasons to hire an architect, the questions at hand are when do you really need one. The most common cause is the need to file the work with the local building authority. Typically all work on a certain scale must be submitted and must have the stamp of a licensed architect or engineer to gain the required permits needed to do the work. Figuring out what exactly you can do without a permit and what will require one is not always clear. Below are the different typical types of permits you might need in New York City and the kind of work that would require them. These categories are similar to most jurisdictions. KDA works on projects of all scales, so if you think you may want to work with an architect on your upcoming project, feel free to reach out! We love to help.
NO PERMIT
Upgrades of superficial nature do not typically require any permit at all. Changing the kitchen cabinets, retiling bathrooms, or replacing plumbing fixtures in their existing locations can commonly be done without a work permit.
ALT3 (Alteration Type 3)
Upgrades of a single type that are slightly beyond finishes may be required to be filed as an ALT 3. From the NYC DOB website: “One type of minor work, not affecting use, egress or occupancy.” Installing a closet, or redoing a whole kitchen are types of work that could potentially trigger this type of filing.
ALT2 (Alteration Type 2)
Upgrades of multiple types that are beyond finishes and cosmetic upgrades could be required to be filed as an ALT2. From the NYC DOB website: “Multiple types of work, not affecting use, egress or occupancy.” Enlarging and reconfiguring a bathroom or kitchen is an example of the typical scope that may require an ALT2 filing.
ALT1 (Alteration Type 1)
Major upgrades and renovations will typically require an ALT 1. From the NYC DOB website: “Major alterations that will change use, egress or occupancy.” Gut renovations of apartments, or the combining of apartments are typical examples of ALT1 filings. This type of filing is scrutinized at a significantly higher level and will typically take considerably longer to prepare compared to an ALT3 or ALT2,
NB (New Building)
If you are constructing a new building from scratch you will be required to submit an NB Filing. Major gut renovations of existing buildings may also trigger this type of filing depending on how much of the existing building is being replaced and/or how much new space is being added compared to the existing bulk. Typically this type of filing will require the most documentation, time to prepare, and time for DOB review.





