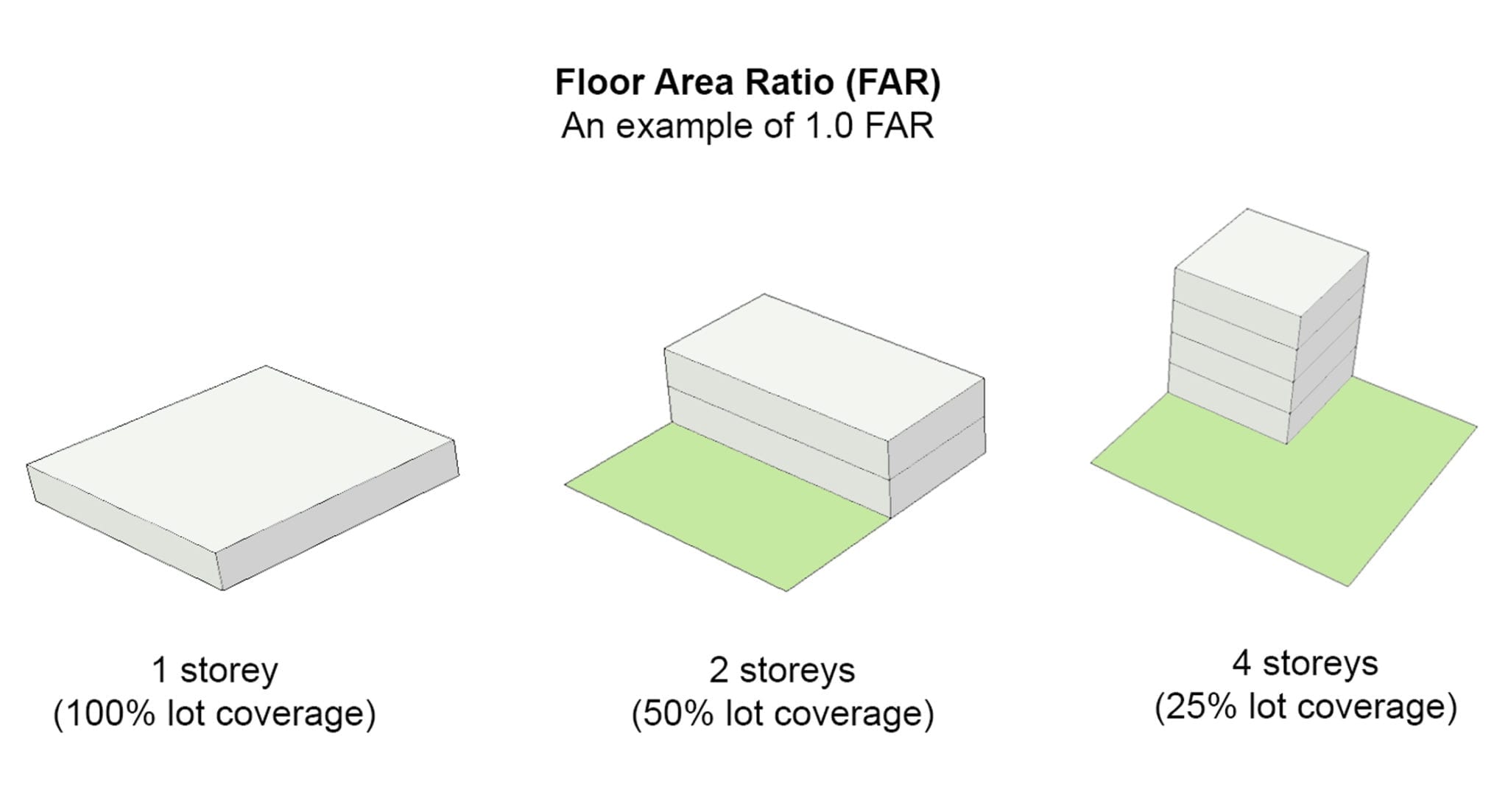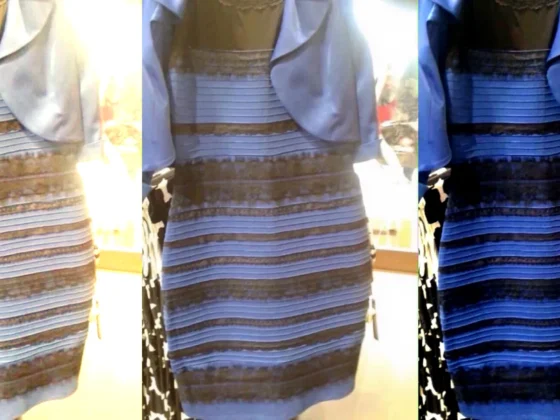
What is FAR ( Floor Area Ratio)?
Understanding Floor Area Ratio: A Key Concept for Residential Development
Floor Area Ratio, commonly known by its acronym FAR, is a vital metric used in urban planning and zoning. It represents a relationship between the total ‘floor area’ of a building and the size of the land upon which it is built. FAR plays a significant role in shaping the built environment of our cities, balancing the needs for space, functionality, and aesthetics. Let’s explore this concept further.
What is FAR?
FAR is a ratio that governs the amount of floor area a property owner can develop in relation to the size of the lot. It’s one of the essential tools used by municipal authorities to control building sizes and ensure that developments fit within the overall plan for an area.
An Example of FAR in ACTION:
Imagine you own a lot that measures 20′ x 100′, and the zoning regulations specify a FAR of 1. In this case, you’d be permitted to build a total of 2000 square feet (SF) of floor area. The beauty of FAR is that it allows flexibility in how that floor area is distributed on the site, as illustrated in the diagram below.

How FAR Interacts with Other Zoning Codes
FAR doesn’t operate in isolation. It works in conjunction with other building regulations, such as height restrictions, minimum rear yard depth requirements, and maximum lot coverage limitations. Together, these rules define the ‘building envelope’ or the three-dimensional space within which construction can occur.
Getting Around FAR
While FAR might seem like a rigid rule, it has nuances that allow for creativity and optimization. In places like New York City, not all built spaces are counted as ‘floor area’ under FAR regulations. For example, mechanical rooms or spaces that are more than 50% below curb height aren’t considered livable spaces, and thus don’t count against your FAR allowance.
Experts in Maximizing FAR and property value
Our team is well-versed in the methodologies to maximize what’s possible to build under FAR regulations. We collaborate with homeowners and developers, ensuring that they extract the most value from their sites without compromising compliance with local zoning laws.
Need to know more about Floor Area Ratio and how it impacts your project? Contact us today, and let’s discuss how we can make your vision a reality.




