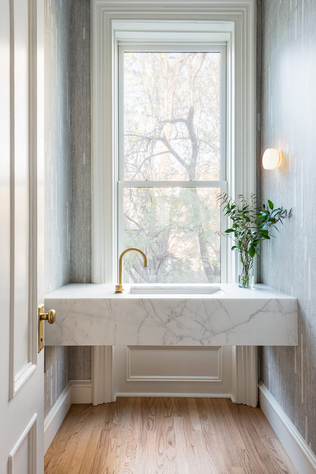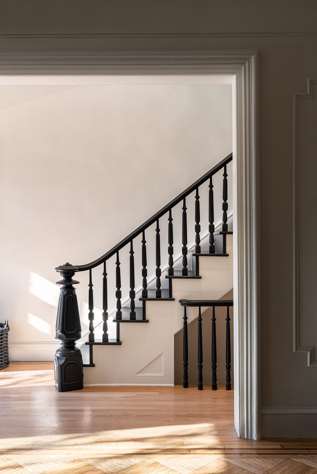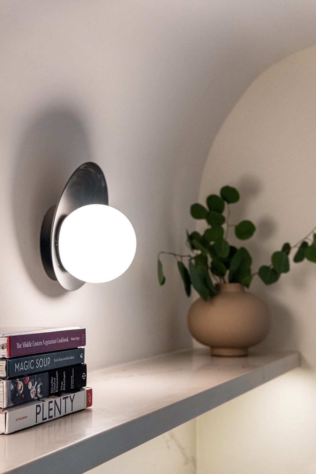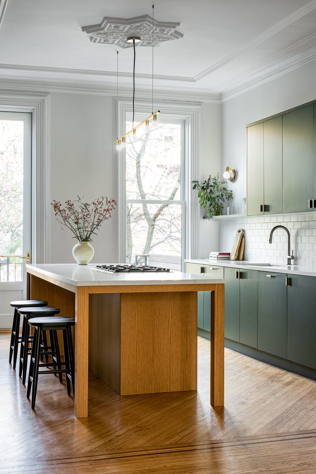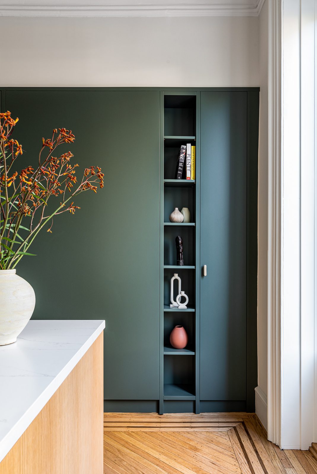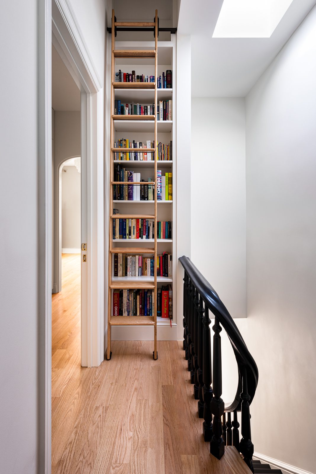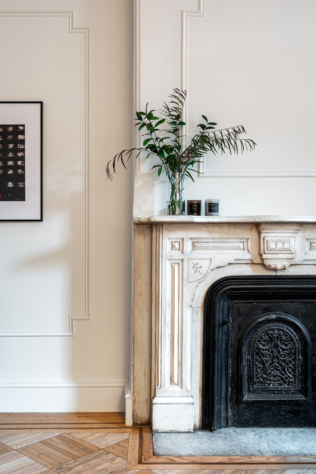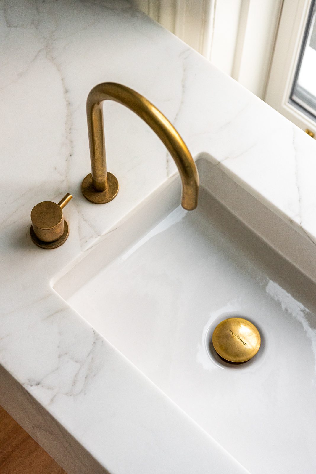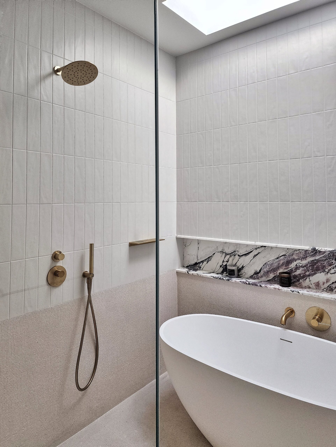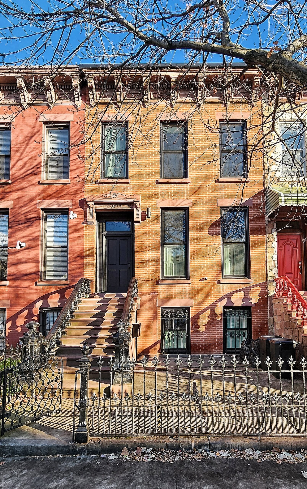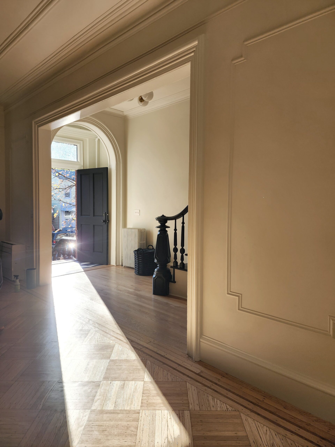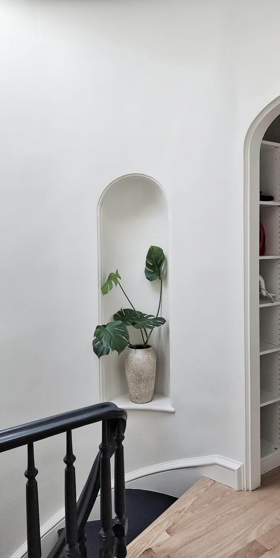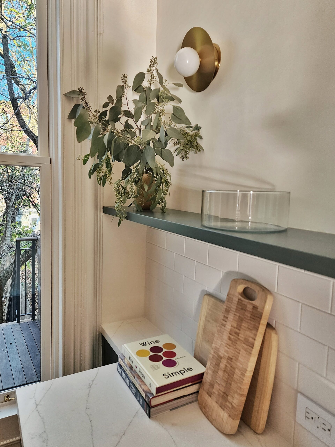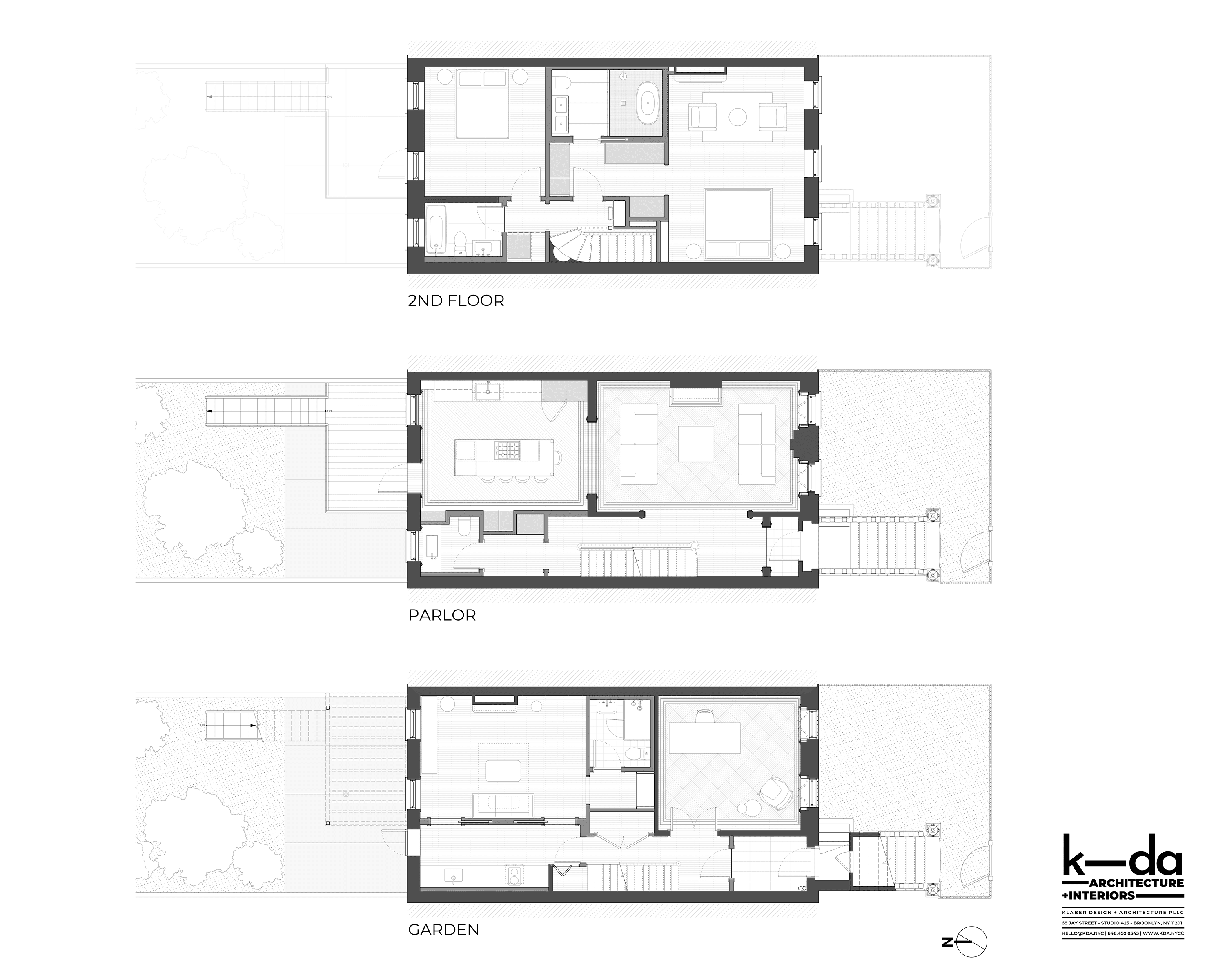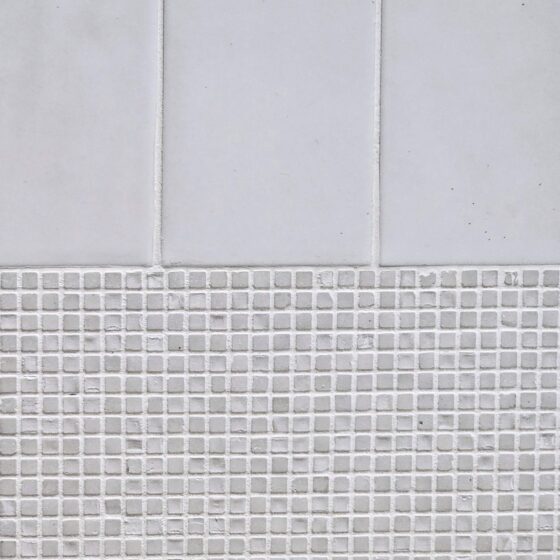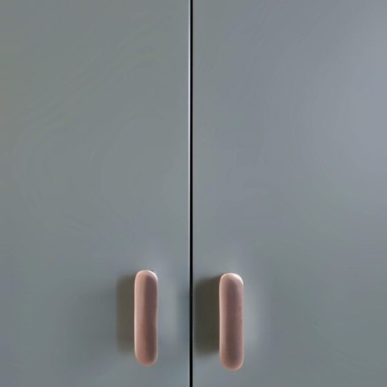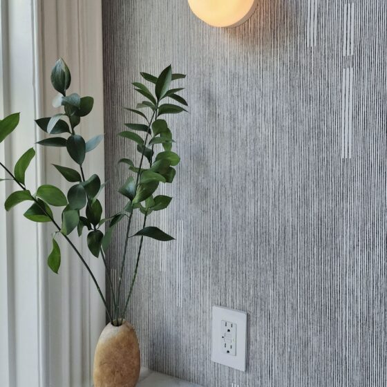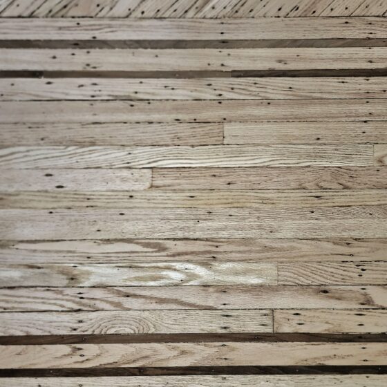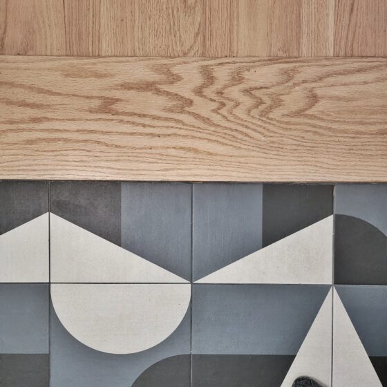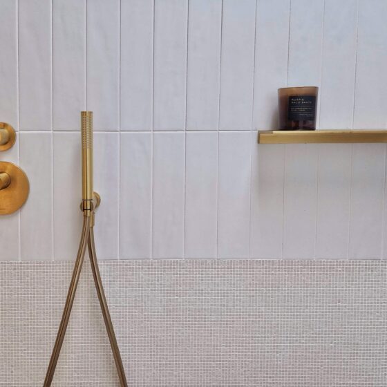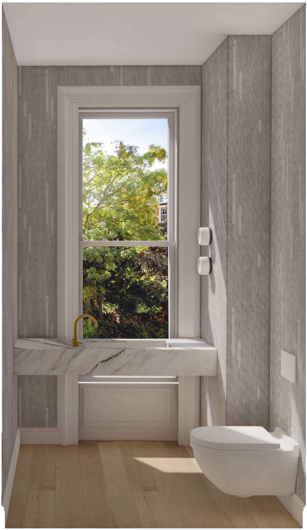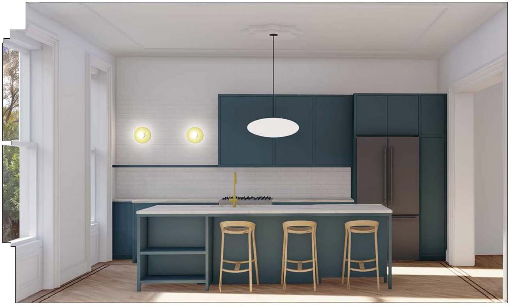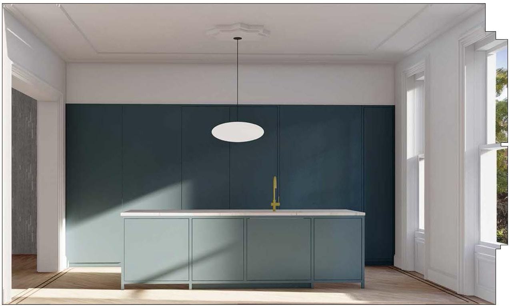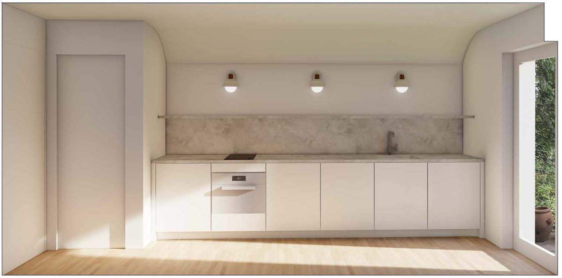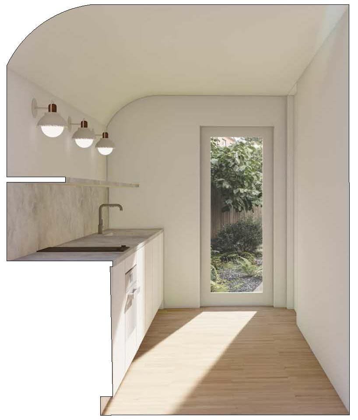M+J TOWNHOUSE
Luxury Brooklyn Townhouse Renovation
The luxury townhouse renovation project was a challenging yet exciting undertaking that required a creative blend of contemporary details with the existing historical context. The location of the townhouse was perfect for the clients, but it needed a complete overhaul. The renovation focused on a selective upgrade of each floor to add an office, an in-law suite, additional bathrooms, and to breathe new life into the space. However, the major challenges lay in how to combine the new contemporary aesthetic with the existing historical details. This forced the team to take a surgical approach to the redesign, paying close attention to every detail.
One of the primary objectives of the project was to prioritize naturalistic materials to create a modern interior design pallet. This meant incorporating elements such as wood, stone, and glass that would bring warmth and texture to the space while also creating a sense of timelessness. The use of these materials was carefully balanced with the contemporary design elements to create a harmonious and inviting environment.
In addition to the materials, another key consideration was the lighting design. By utilizing a combination of natural light, recessed fixtures, and carefully placed accent lighting, the team was able to create a warm and inviting ambiance throughout the space.
The final result was a stunning transformation that breathed new life into the space while still honoring its historical roots. The careful blend of contemporary and historical details, prioritization of naturalistic materials, and modern interior design pallet have created a space that is both functional and beautiful.
READ MORE
- COMPLETED: FALL 2022
- TYPE: TOWNHOUSE
- SIZE: 3,000 SQ. FT.
- BUDGET: $750K
- LOCATION: BROOKLYN, NY


