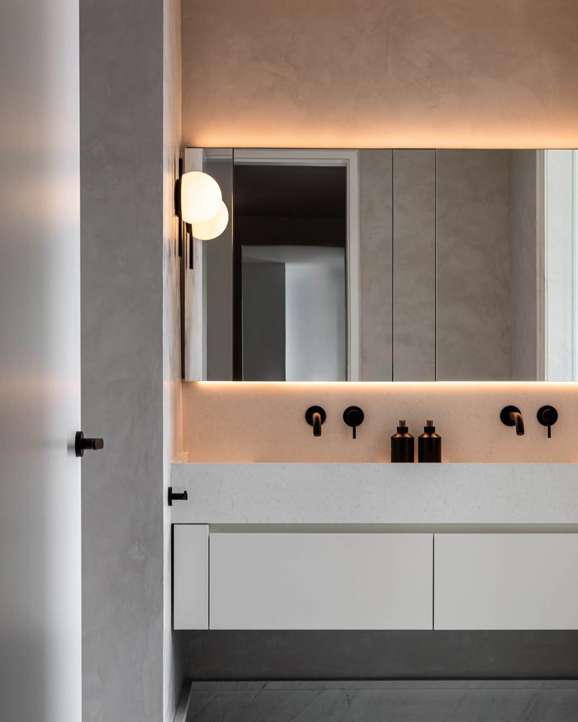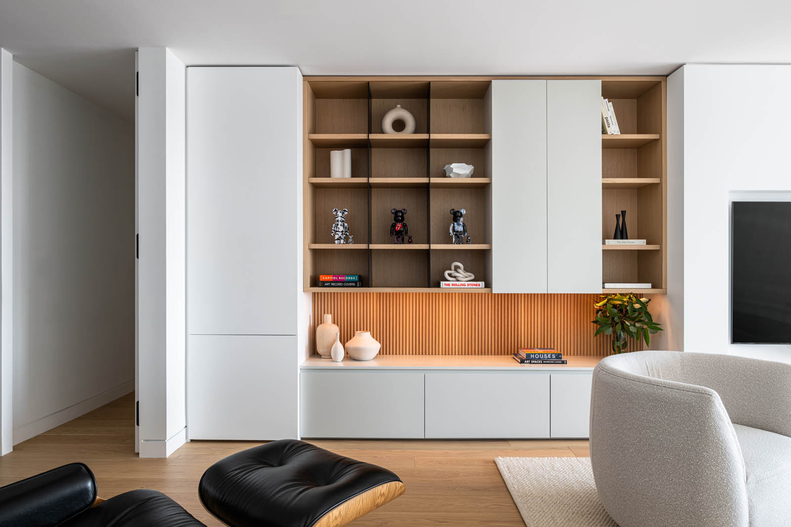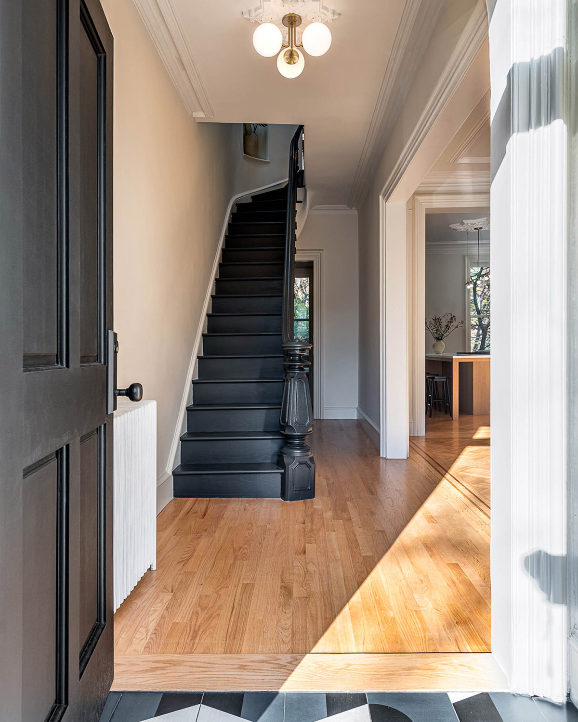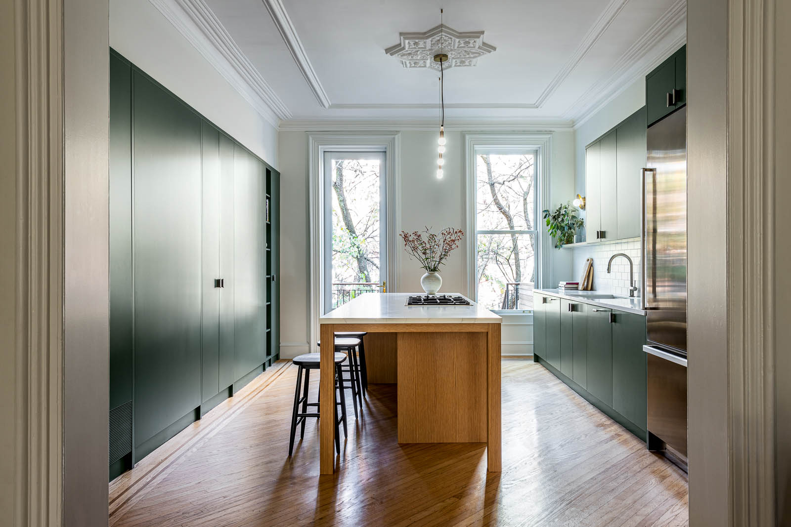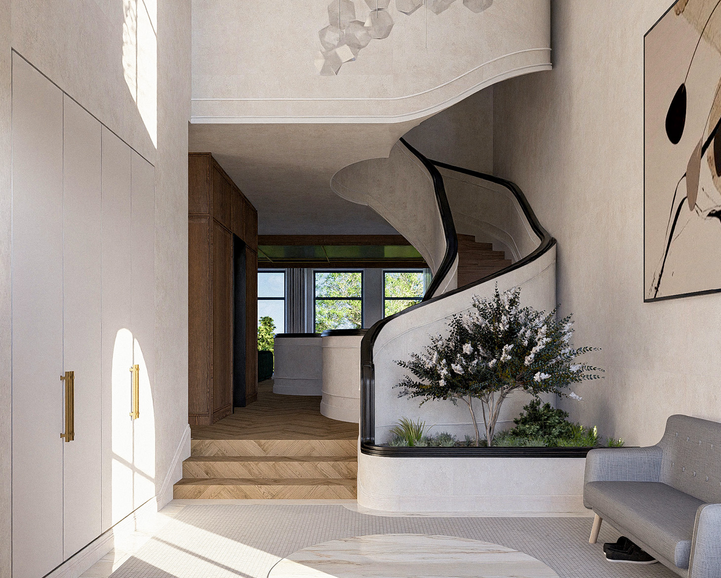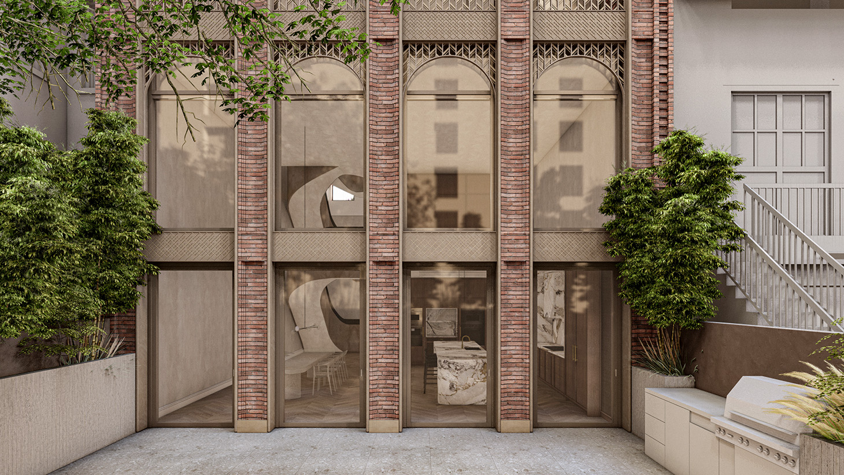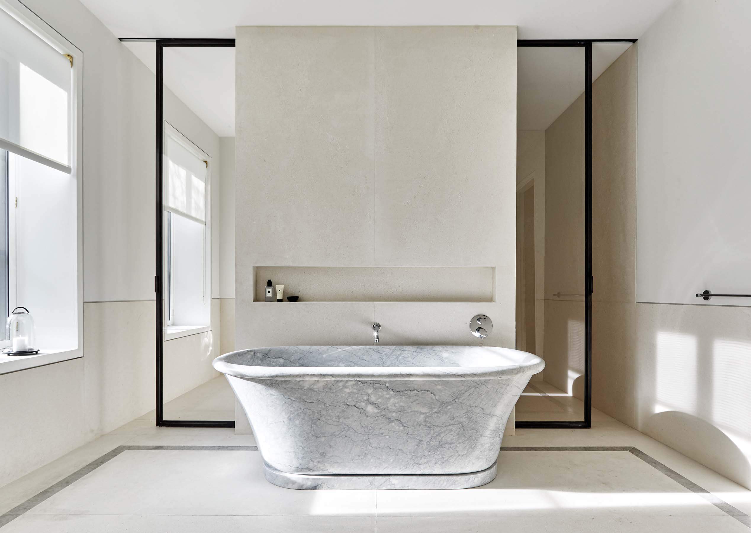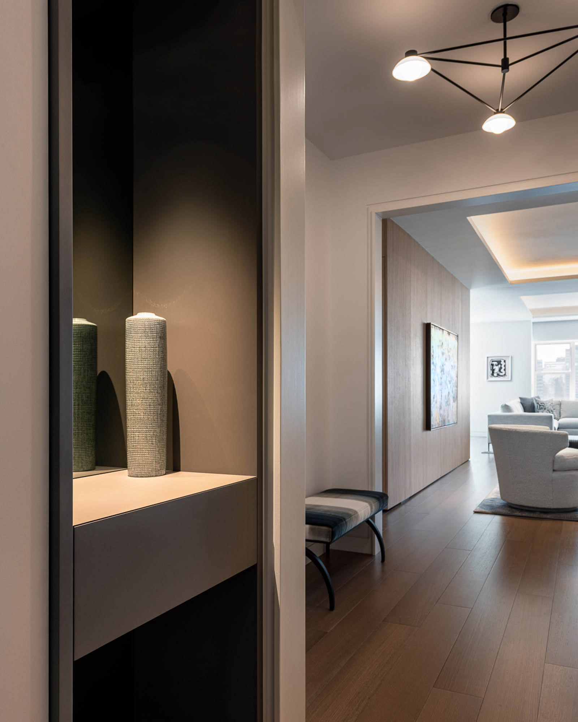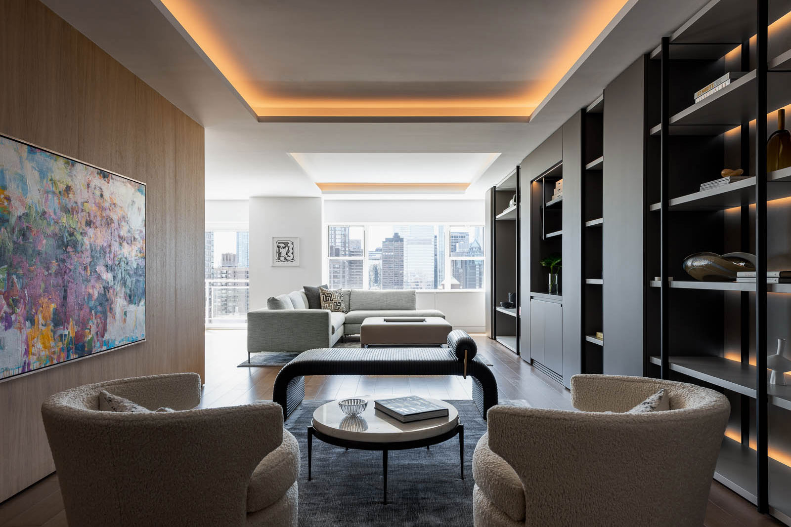DESIGN • ARCHITECTURE • INTERIORS
We specialize in designing truly bespoke, thoughtful, and expertly crafted spaces.
Our Work
We create responsible architecture that harmoniously balances your individual needs with environmental requirements. Our work results in spaces that are beautiful, functional, and designed with purpose. We understand that every project is as unique as every client. Our work below is the work of collaboration between us, our clients, the project team, and project constraints.
NYC Residential Architecture and Interior Design
Why K—DA
Architecture and design aren’t one-size-fits-all. Clients choose K—DA because we offer personalized solutions, provide exceptional customers service, and deliver stunning results.
Our Values
We expertly tailor our services to meet your goals. We can walk with you each step of the way — from concept to completion. Or you can engage us for architectural services, interior design, and more to round out your existing team. Whatever your project, we offer the same key values.
Our Values
We expertly tailor our services to meet your goals. We can walk with you each step of the way — from concept to completion. Or you can engage us for architectural services, interior design, and more to round out your existing team. Whatever your project, we offer the same key values.
Principles + Design Philosophy
Our approach is characterized by a keen attention to detail and deep respect for materiality.
Good Design Adds Tangible Value
We are dedicated to creating spaces that are not only visually stunning, but enduring and functional. We focus on the distinctive needs of our clients, finding solutions that elevate their environments and enhance their lives. Learn more about our firm now.
