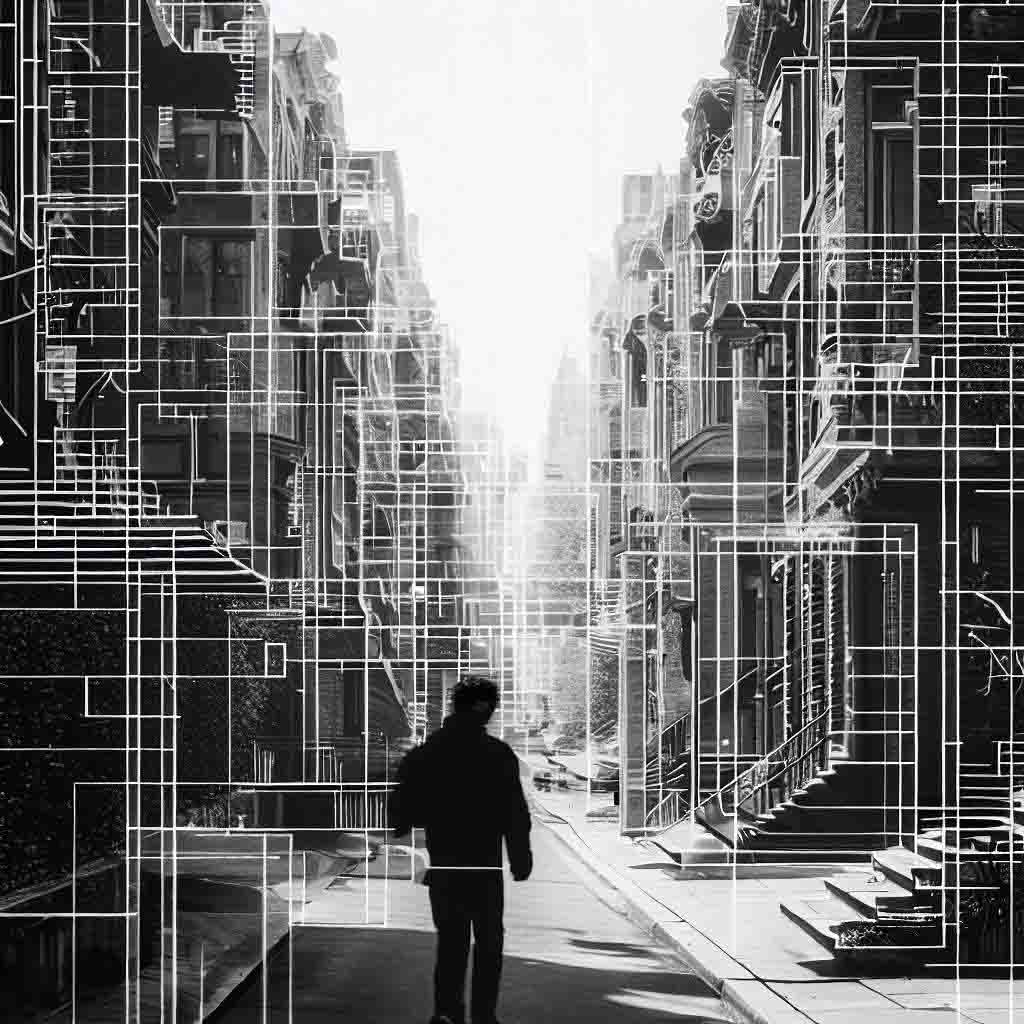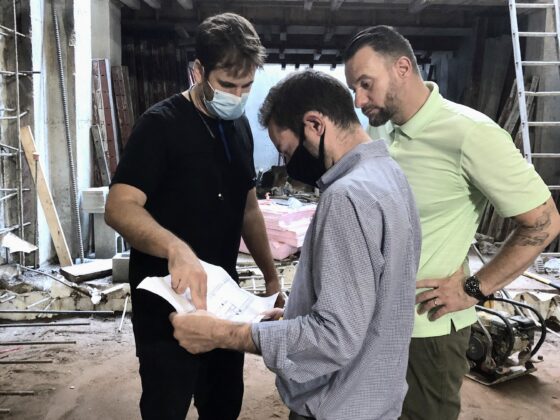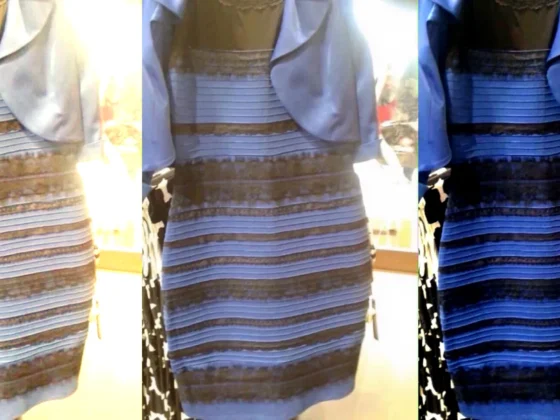
Zoning As It Relates to Luxury Single-Family Townhomes
Zoning and codes play a significant role in the space planning and design of contemporary luxury townhouses in New York City. Zoning regulations not only dictate how a property can be used, but they also outline the size, bulk, useable floor area, and required open space. These differ from building codes, which set standards for building safety, energy efficiency, and environmental impact—understanding how Zoning Regulations is essential for creating a functional and compliant design.
Use
The most basic of the zoning regulations is to define the properties allowed use. This can be residential (single family, multifamily), commercial, light manufacturing, or a mix. As it relates to sing-family townhomes, this is not typically an issue since most townhomes are already located in zones that allow for them. This would only apply if you are looking at an empty lot or looking to convert a larger building, in which case you should double-check that the zone allows for your intended purpose.
Bulk
Zoning regulations not only dictate how a property can be used but how high buildings can be, how much space can be used, and where buildings can be located on the property. This is sometimes referred to as bulk regulations.
This does come into play when looking to renovate, convert, or add on to a single-family townhouse. The design team must consider zoning regulations when planning the space and layout of a contemporary luxury townhouse. For example, zoning regulations may require setbacks from property lines, limit the building’s height, or limit the amount of open space on the property.
Floor Area Ratio (FAR)
The Floor Area Ratio (FAR) is a zoning regulation that limits the amount of floor area that can be built on a property. The FAR is calculated by dividing the total floor area of the building by the area of the lot. The higher the FAR, the larger the building can be. The design team must consider the FAR when planning the space and layout of a contemporary luxury townhouse. This can impact the size and placement of rooms, the amount of open space, and the overall design of the townhouse.
This is independent of the bulk regulations, and there are times when there is more Zoning Floor Area (ZFA) than can fit in the allowed bulk, be it height, width, or depth. Though more often, when designing luxury single-family townhomes, you will run out of ZFA before you challenge the bulk regulations.
Zoning and codes play a significant role in the space planning and design of contemporary luxury townhouses in New York City. Understanding these regulations is essential for creating a functional and compliant design. It is important that your design team is experienced in this typology, understands the constraints, and knows how to maximize the space and value of your townhome. Working with experienced designers, engineers, and contractors can help ensure a successful project.
Looking to purchase, renovate, or convert a townhouse into a single-family home? Do not hesitate to reach out. We are here to help.




