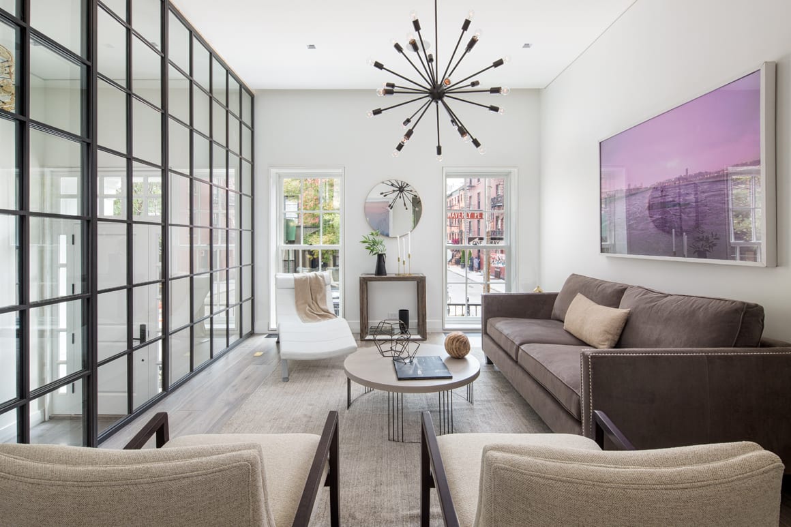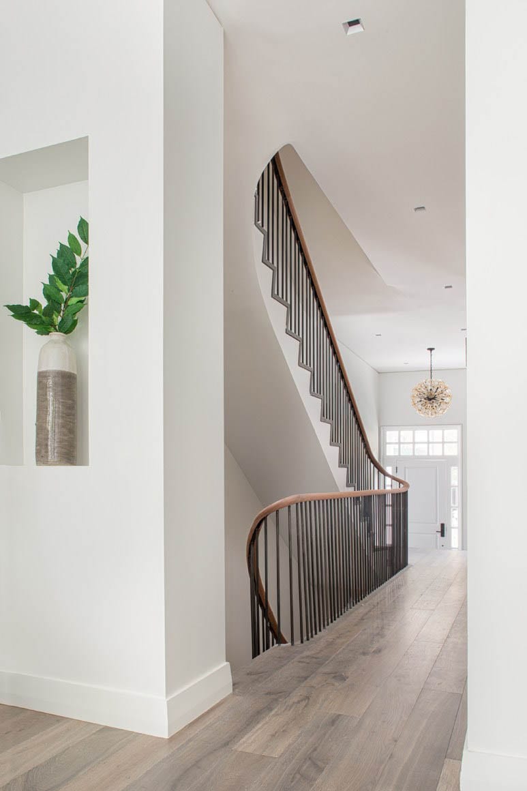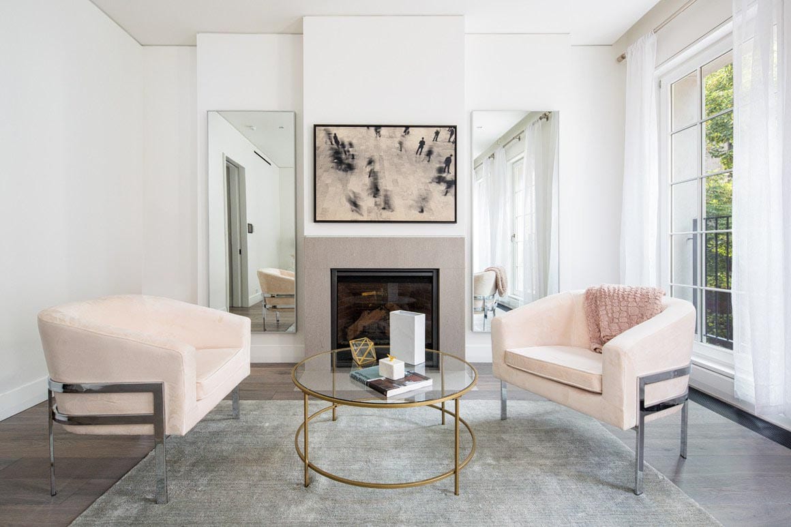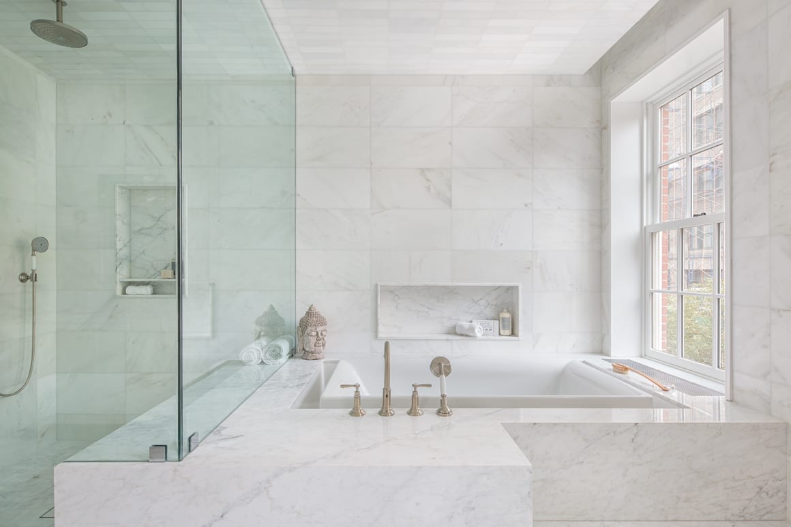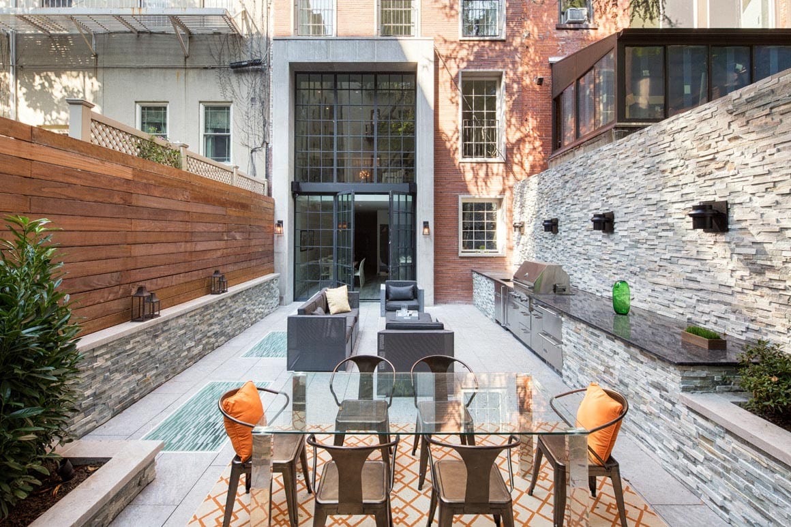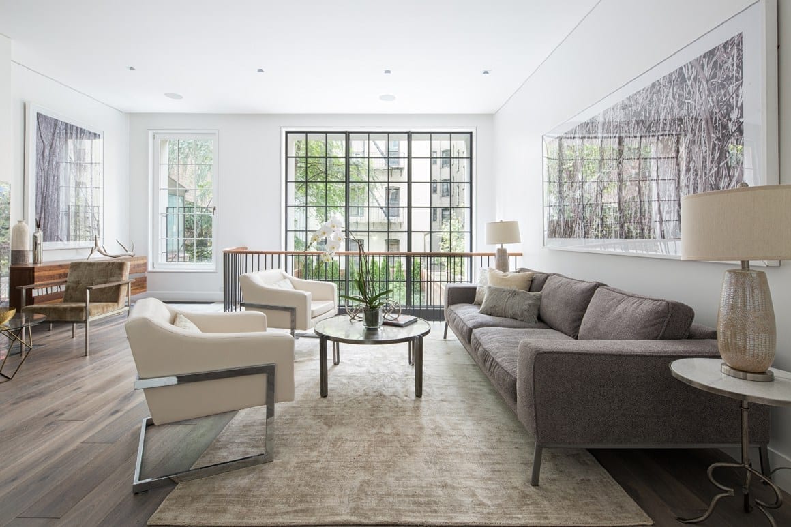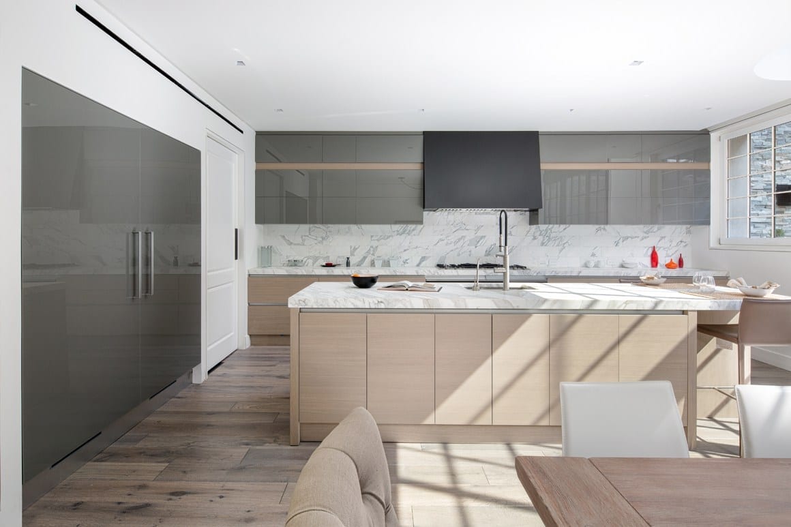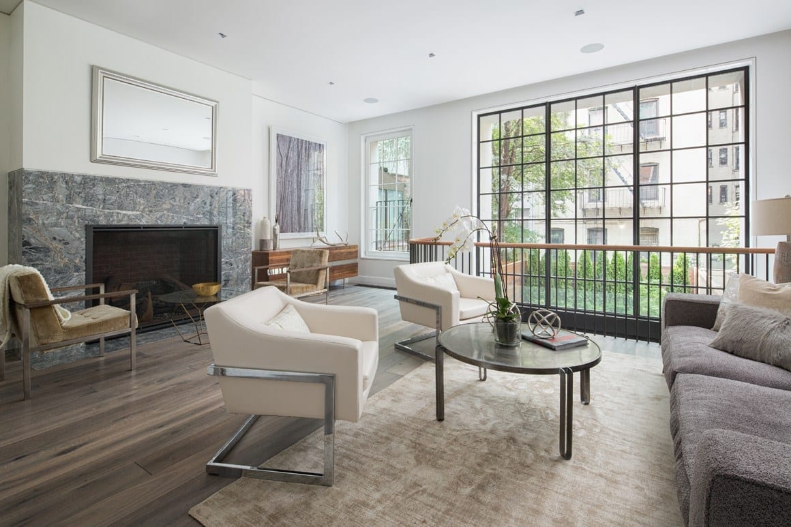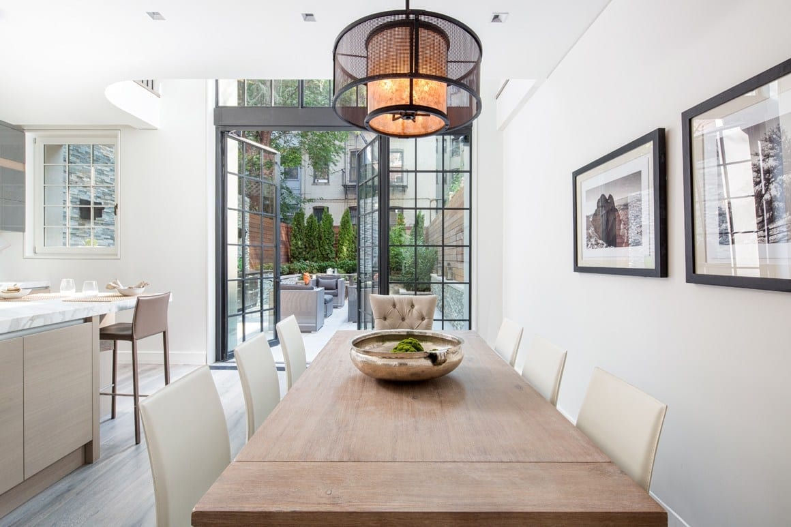Waverly Townhouse
Luxury Single-Family Townhouse Development
This luxurious single-family townhouse development located in the heart of the West Village in New York City underwent a complete tear-down and rebuild, resulting in a stunning example of transitional design. The historic Waverly townhouse required a careful balance of preserving its past while adapting to the contemporary needs and tastes of discerning clients.
Throughout the course of the project, the team encountered numerous challenges, including the unexpected discovery that the building was situated on top of an underground river. Despite the complexity and cost of this discovery, the team worked to to redesign the foundation.
Building in New York City presents unique challenges and surprises, both big and small. However, the hallmark of a skilled project team is the ability to overcome obstacles while maintaining the integrity of the project. This particular development showcases the team’s exceptional problem-solving skills and commitment to delivering a world-class product.
The final result is a stunning, state-of-the-art townhouse that seamlessly blends historic charm with modern luxury. With every detail carefully considered, the development offers unparalleled comfort, convenience, and style. It is truly a jewel in the crown of New York City’s architectural landscape, a testament to the skill and vision of the project team. The project sold for a record price before having a chance to hit the market.
DETAILS
- YEAR: 2014
- TYPE: RESIDENTIAL TOWNHOUSE DEVELOPMENT
- SIZE: 7,500 SQ. FT.
- CONSTRUCTION BUDGET: $4MM
- LOCATION: WEST VILLAGE, NEW YORK, NY
- PROJECT BY THE TRUETT COLLABORATIVE


