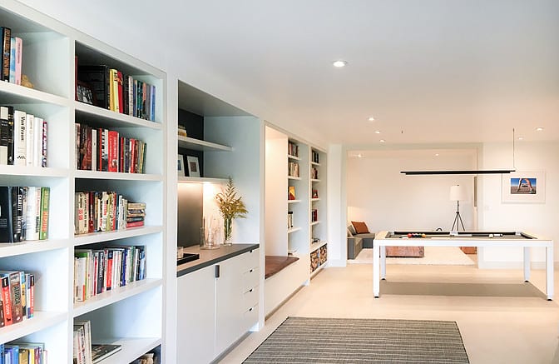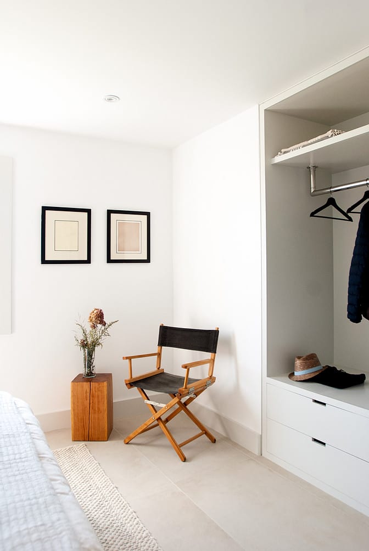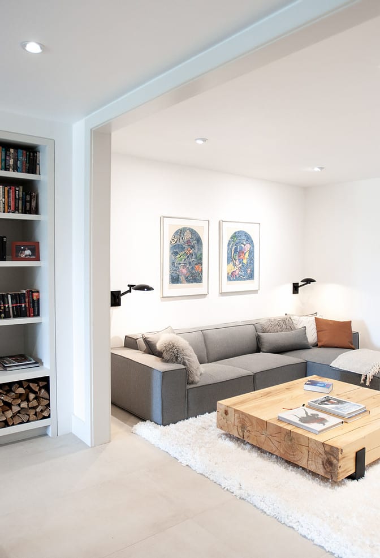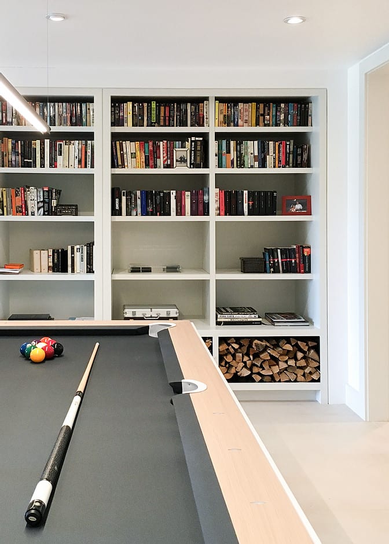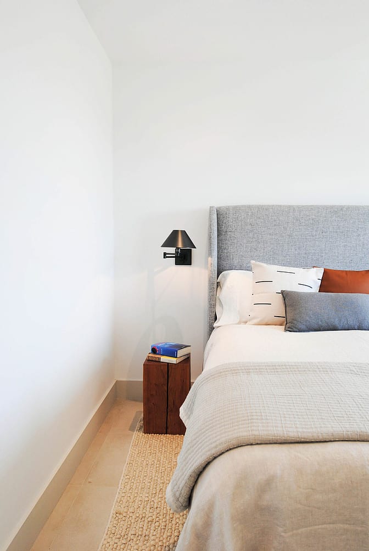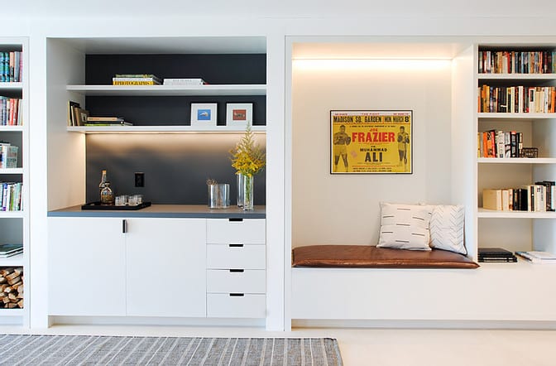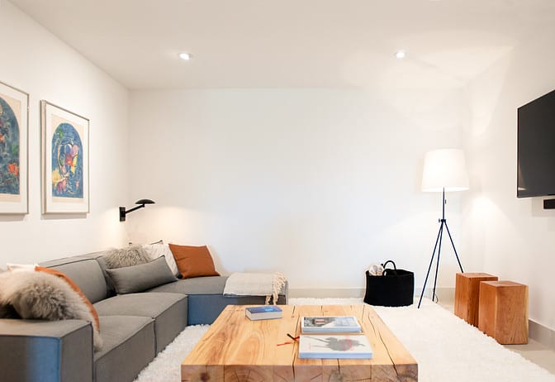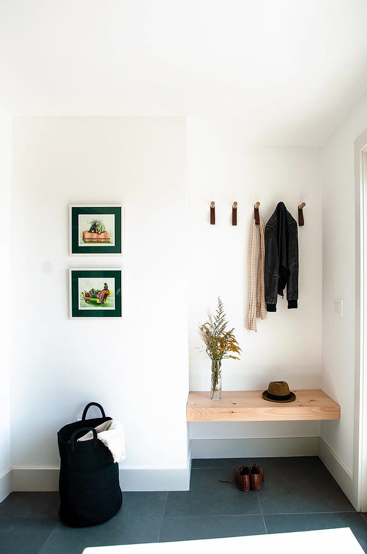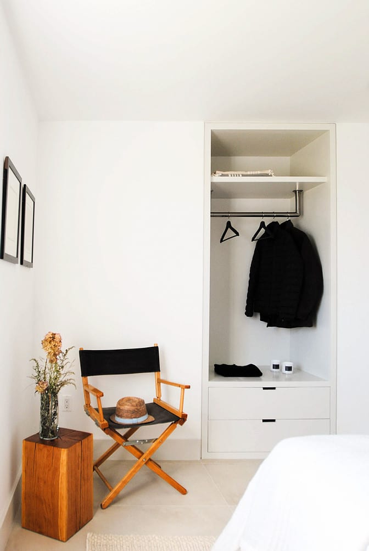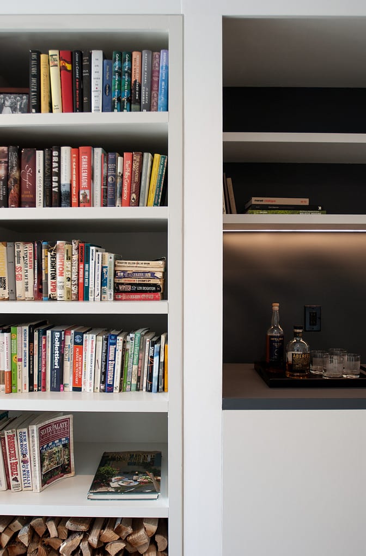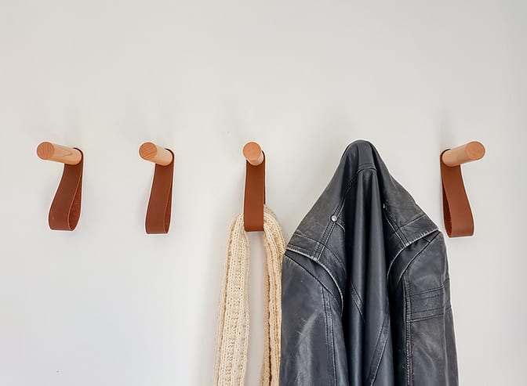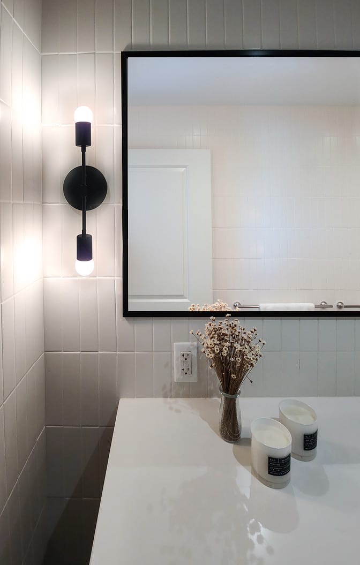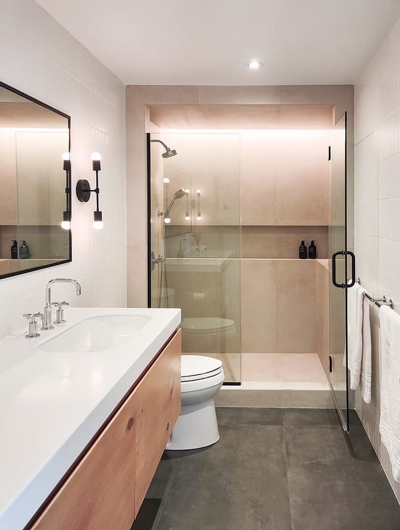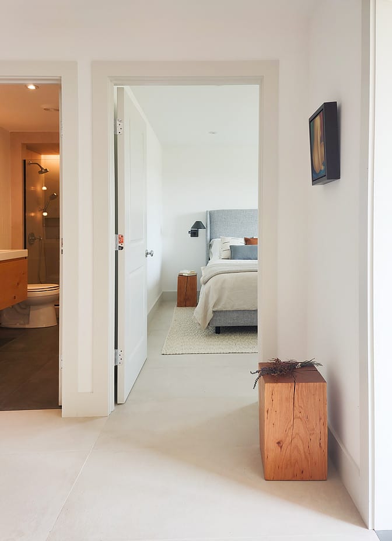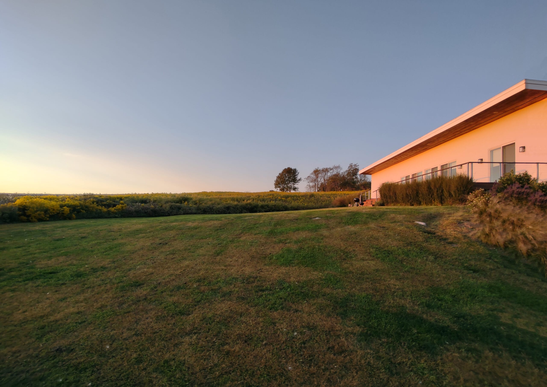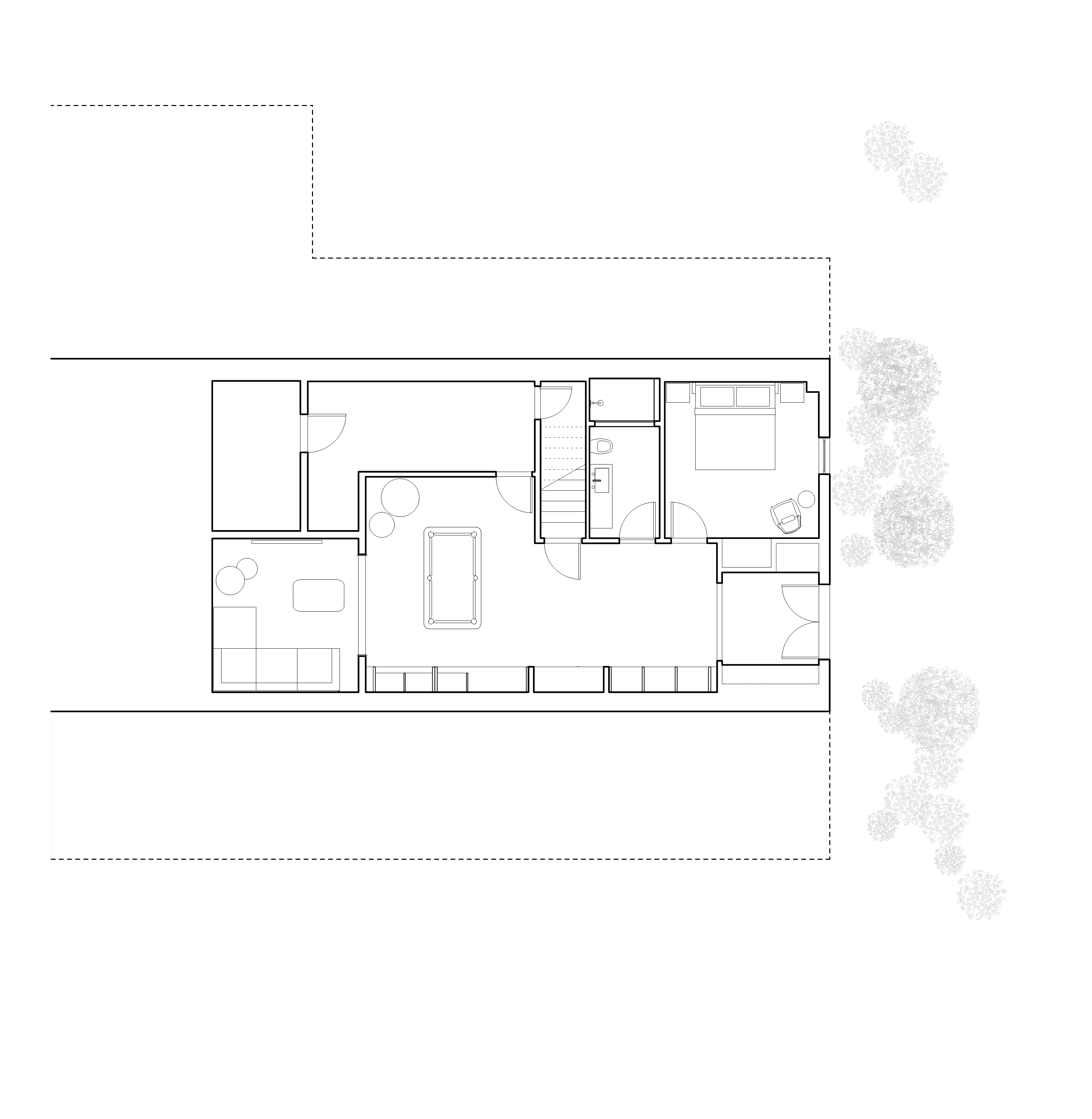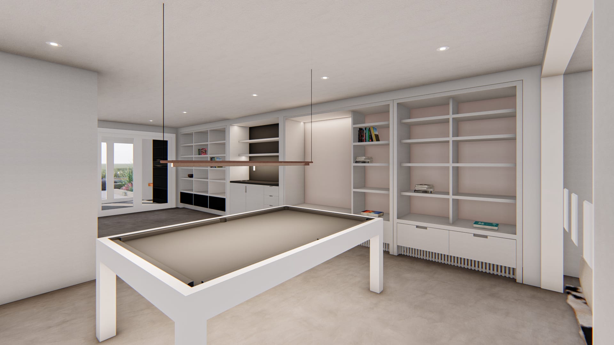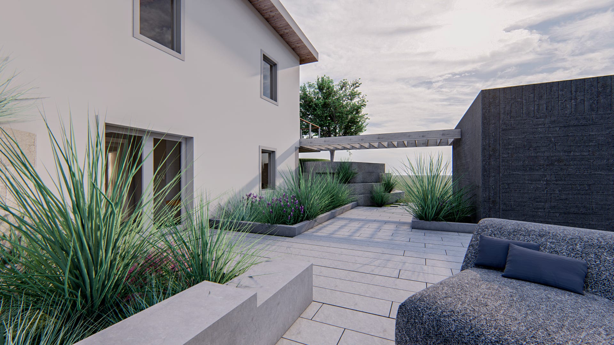OH House
Single-Family Renovation
The owner of this country home approached k-da with a unique challenge: transform the lower half of the house, previously used for miscellaneous storage, into a versatile and welcoming space to house guests, entertain, and relax. While the original concept included an outdoor court with bocci and seating, budget constraints led the team to focus on the house itself.
To maximize the natural light available in the lower level, k-da established an axis in line with the large glazed double doors. This axis divides the space into functional zones that flow seamlessly from one to the next. The first zone serves as an arrival and mudroom with storage for firewood. The second zone is a transitional space that leads to the guest bedroom and bathroom. A bit further down the axis, the pool table area is carved out, providing easy access to the house storage room. Finally, at the end of the axis, a cozy sitting room offers a comfortable place to curl up with a book or watch a movie.
Throughout the space, a continuous built-in bookcase ties everything together, adapting its configuration to the program of each area. It starts as a simple bookcase in the transitional area before transforming into a dry bar that centers on the staircase to the living room above. It then morphs again into a seating bench for the pool table before returning to a simple bookcase as it merges into the wall of the TV room.
The materials used in the renovation had to be both economical, durable, and light. Large format light-colored tiles adorn the floors, bouncing light deep into the space from the windows. The bathroom features custom pine vanity and stone-like tiles that form the shower cave, lit from above with a cove. This wood is echoed in the custom stools and coffee table.
The guest bedroom was kept simple and designed to be able to comfortably accommodate guests, with a custom-designed open closet and small reading area. The renovation has transformed the lower half of the house into a versatile and welcoming space that is both stylish and functional.
Overall, the contemporary country home renovation by k-da is a testament to how thoughtful design and attention to detail can transform underutilized spaces into warm and inviting areas for guests and entertaining. The materials and design choices are both practical and stylish, ensuring that the space will be enjoyed for years to come.
DETAILS
- COMPLETED: 2020
- TYPE: RESIDENTIAL
- SIZE: 1,000 SQ. FT.
- BUDGET: $150K
- LOCATION: JEFFERSONVILLE, NEW YORK
CREDITS + COLLABORATORS
- DESIGN TEAM:
- Andrea Guatta Caldini
- Valeria Fervorari
- Tom Klaber
- CONTRACTOR: MARC DUBROVSKY
- FURNITURE: STUDIO OCRA
- Andrea Guatta Caldini
- Valeria Fervorari
- Tom Klaber


