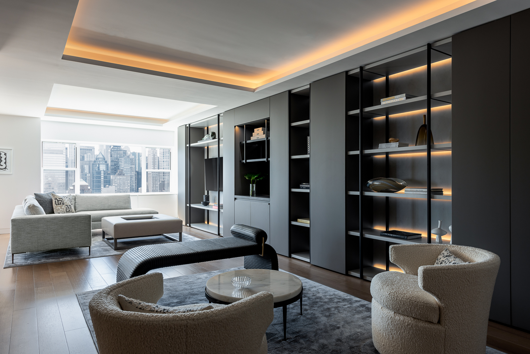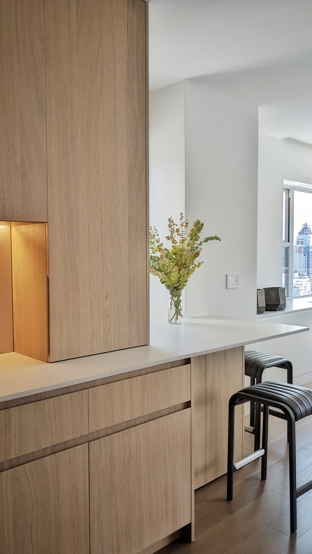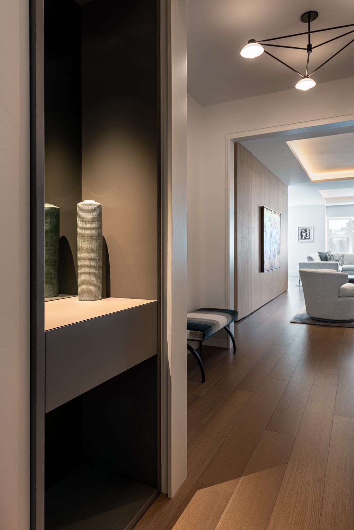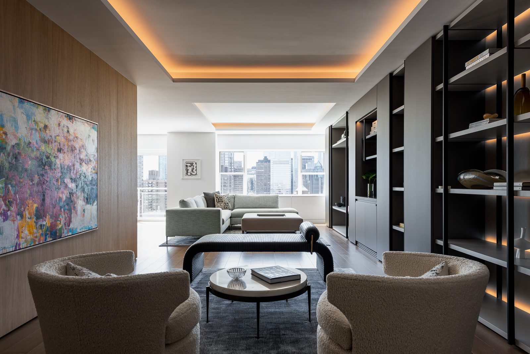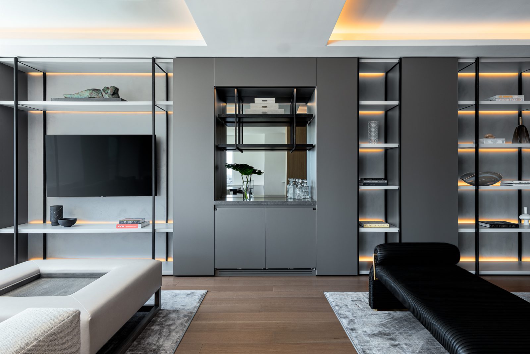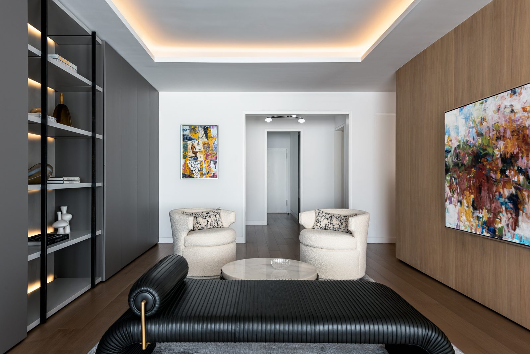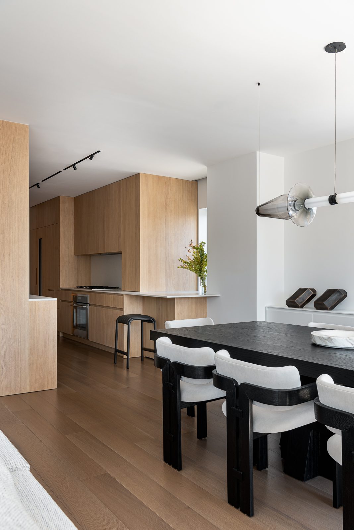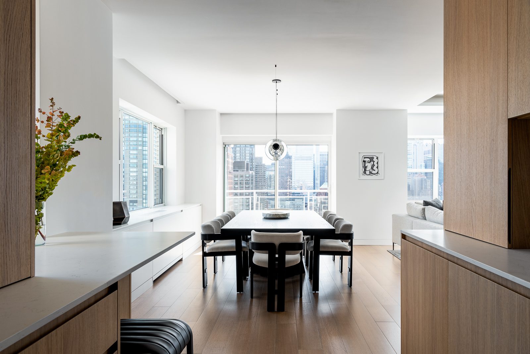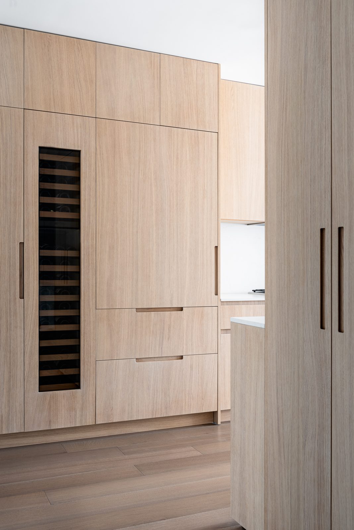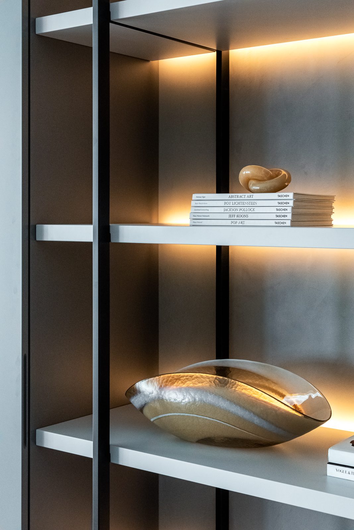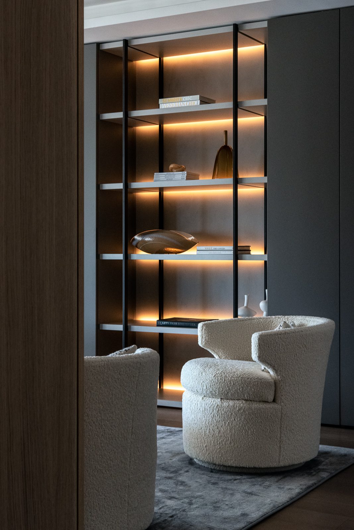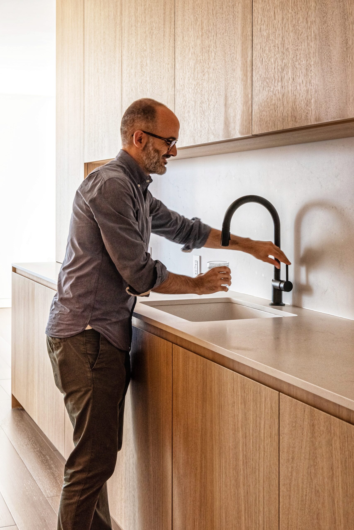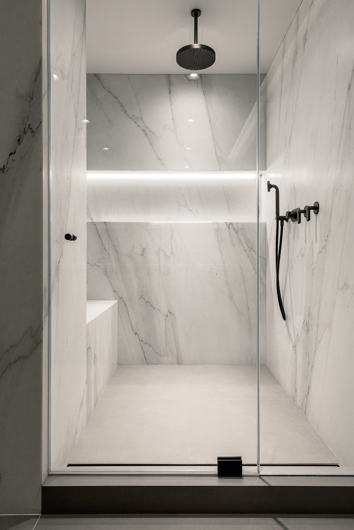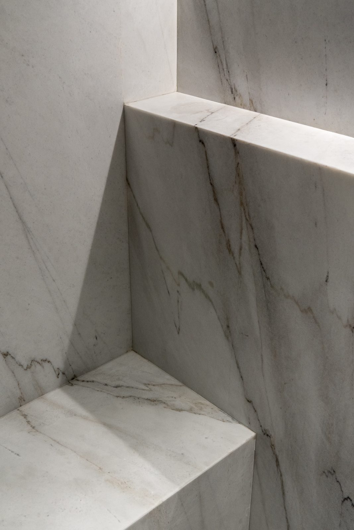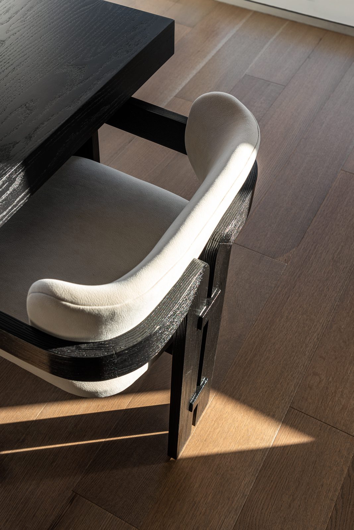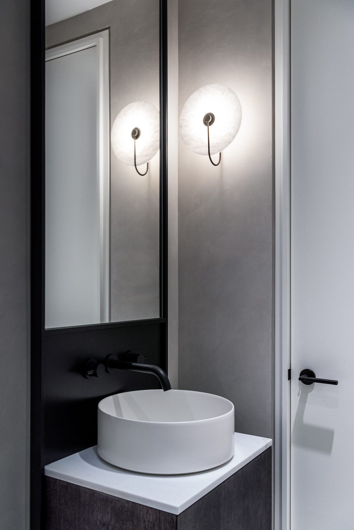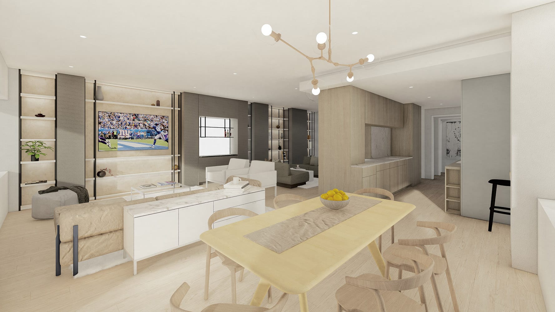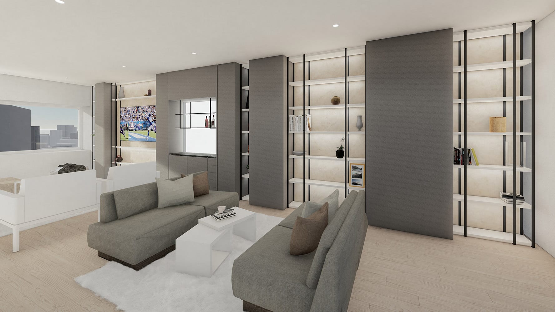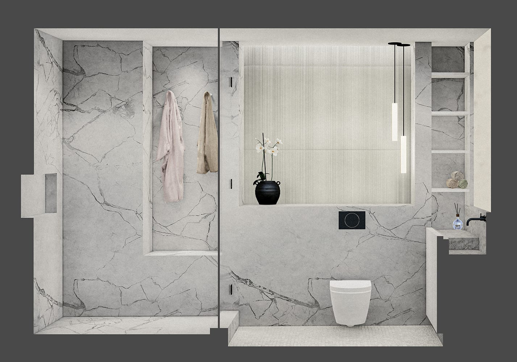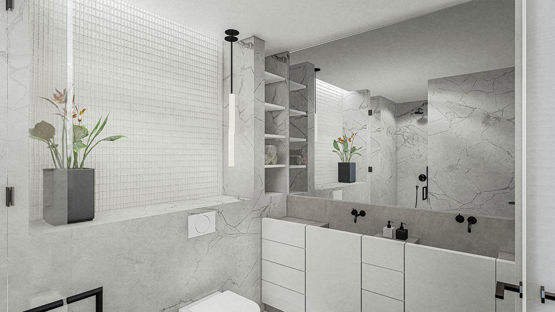L+S Penthouse
Luxury Apartment Gut-Renovation
This penthouse apartment design project involved a complete overhaul of a 2 bedroom space to create a luxurious contemporary living experience. The layout was reimagined and modernized with a warm color scheme that will remain timeless. The existing structure, mechanical, and plumbing posed challenges to implementing fully open concepts, but through careful planning and collaboration with the clients, a semi-open kitchen was developed. This kitchen design provided the functionality and movement that comes with an open concept while still preserving the contemporary but formal feeling of separate spaces.
The focal point of the great room is a massive custom shelving unit that seamlessly combines display storage, an entertainment center, hidden utility storage, and even a full secret room. Custom door details were incorporated to tie the formality of the spaces together with the contemporary interior design.
The guest bedroom was transformed into a multi-functional space to maximize functionality. This included the creation of a larger primary closet, a pass-through home office, and a den with a hideaway bed for guests. The primary bathroom, which was originally quite small, underwent a significant transformation. Through clever maneuvering and excellent execution by the contractors, the size of the space was doubled, resulting in a luxurious and spacious primary bathroom.
Overall, this luxury contemporary penthouse apartment design project was a successful collaboration between designers, contractors, and clients. The result is a stunning and functional living space that blends contemporary design with timeless elegance.
DETAILS
- RESIDENTIAL
- COMPLETION: SUMMER 2022
- TYPE: PENTHOUSE GUT
- SIZE: 2,000 SQ. FT.
- BUDGET: $1MM
- LOCATION: SUTTON PLACE, NY


