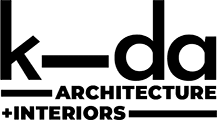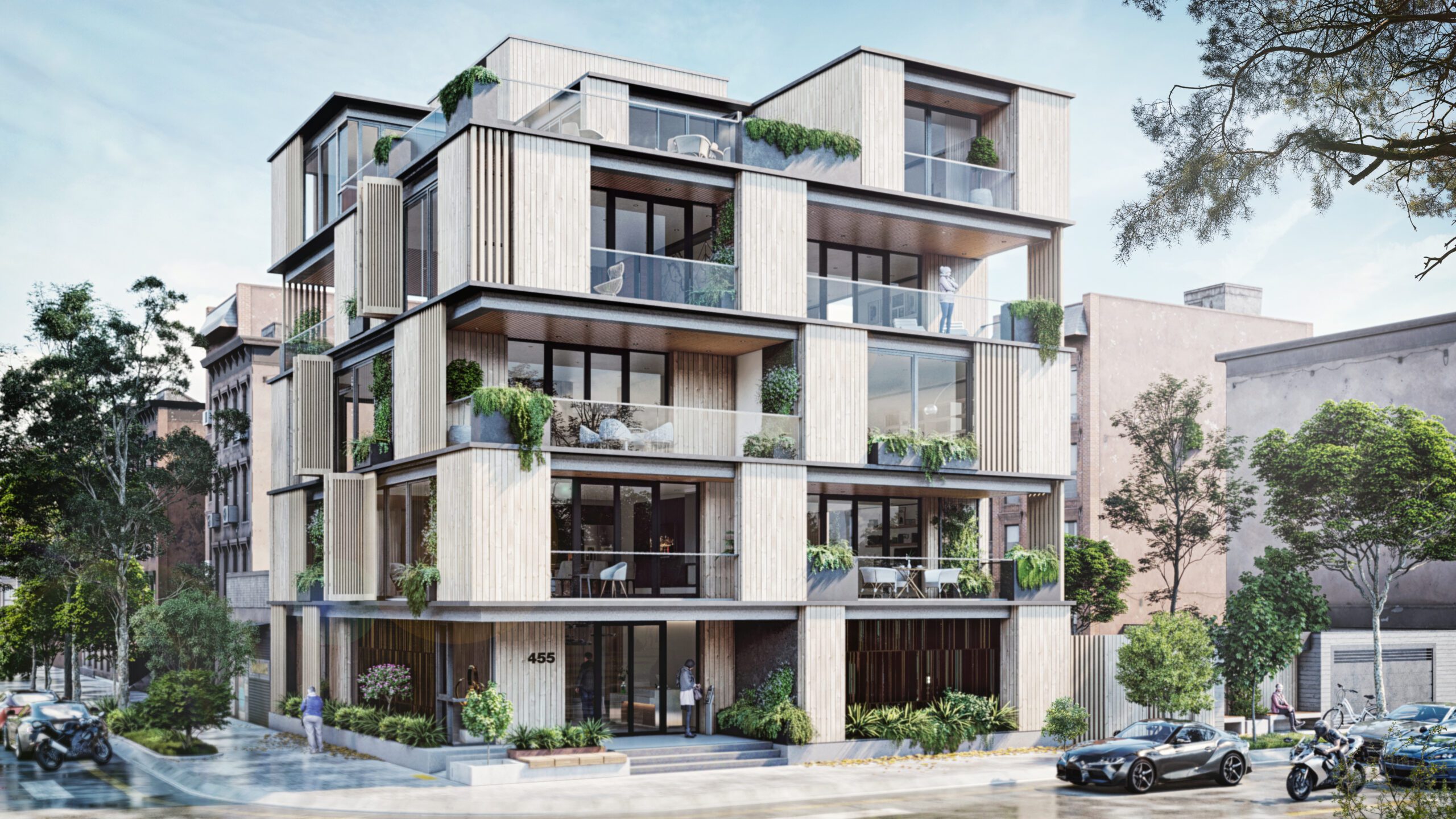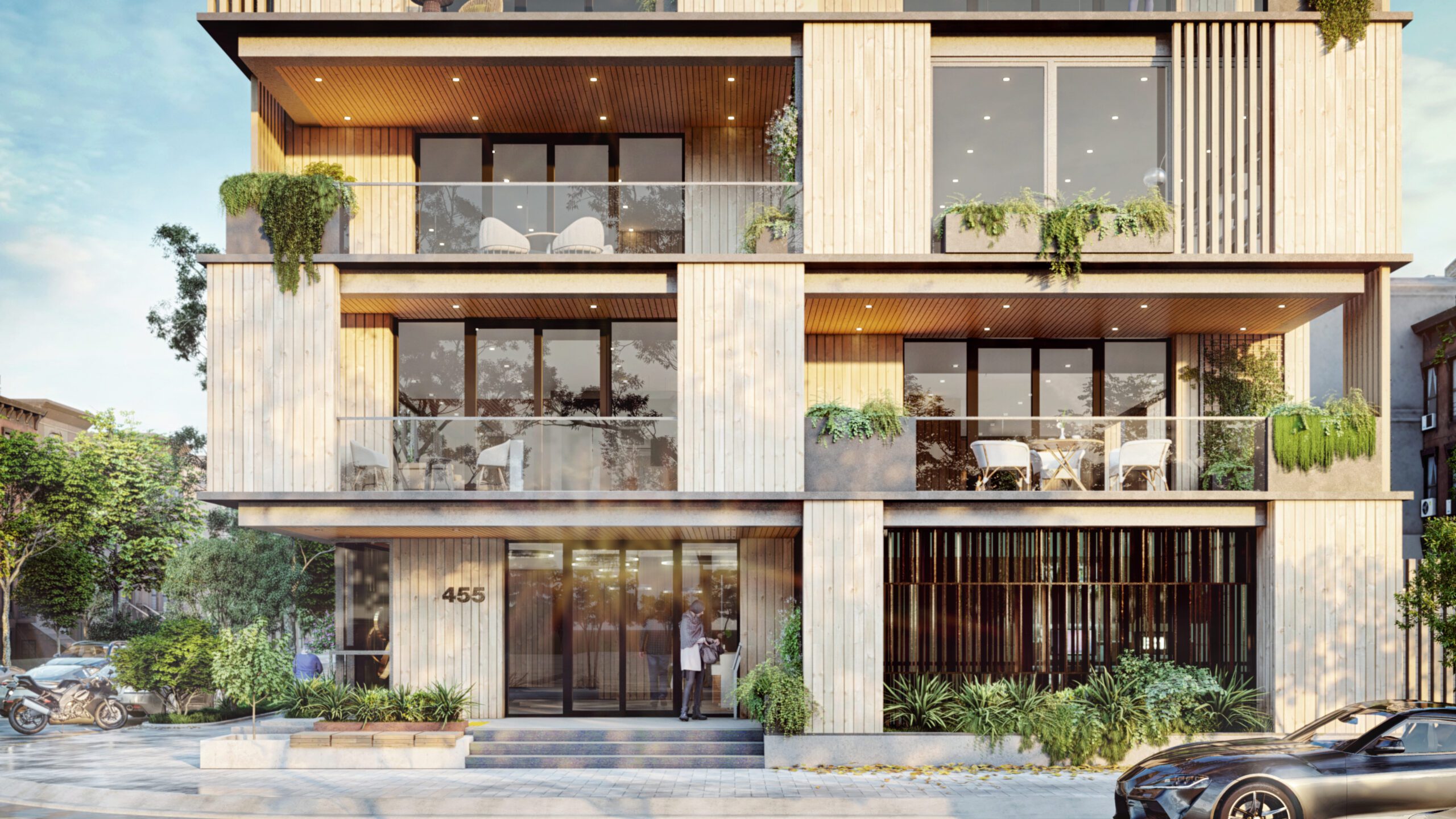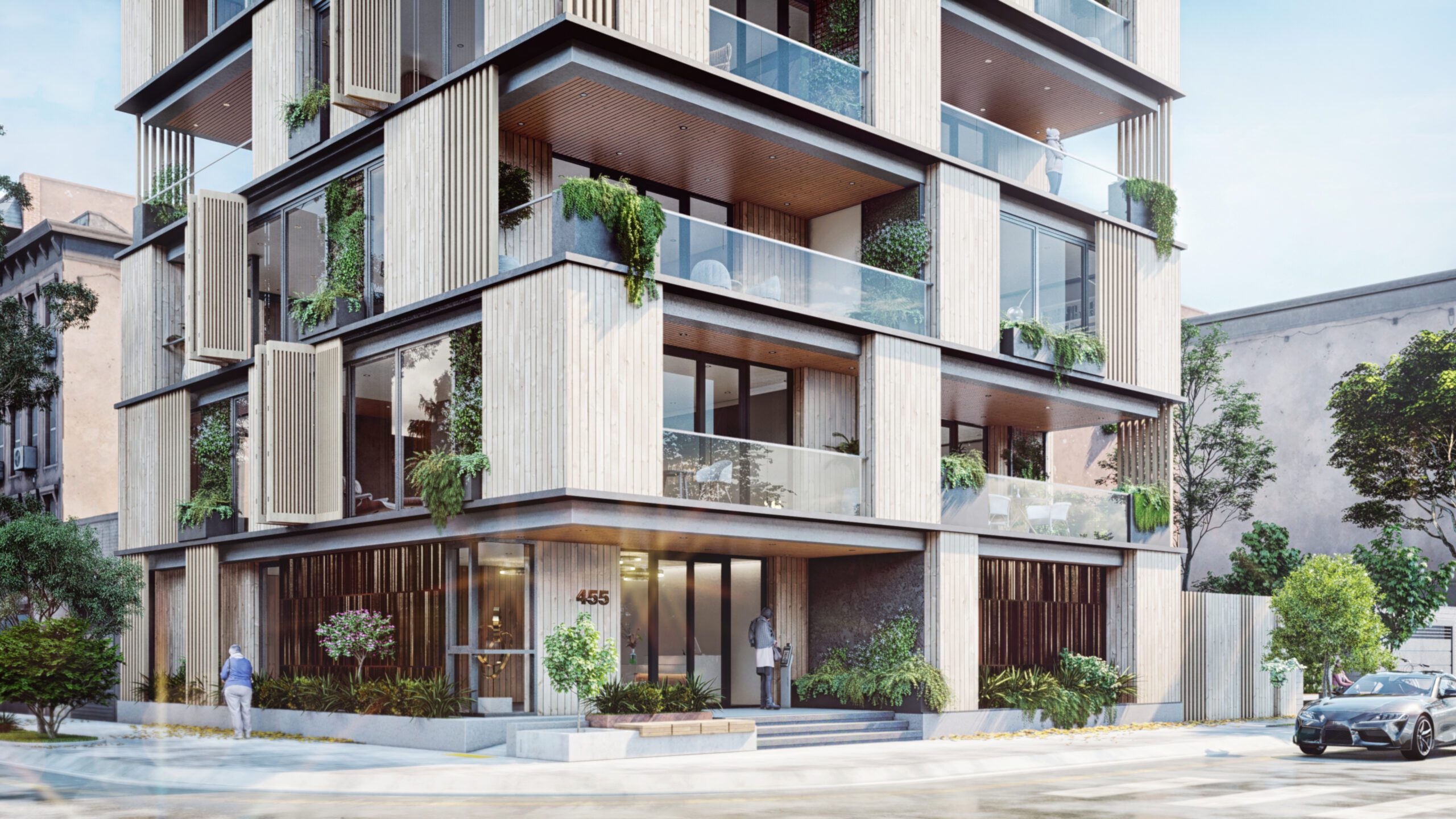455 Humbodlt
Development Visualisation and Analysis
Our design team collaborated closely with the Foray Group to develop a comprehensive plan for this luxury multi-family building in East Williamsburg. To start, we conducted a thorough zoning analysis to ensure that the project would meet all relevant regulations and guidelines.
Once we had a clear understanding of the site constraints, we began to explore design concepts that would be both innovative and contextually appropriate for the neighborhood. Our goal was to create a building that would not only stand out in terms of its aesthetic appeal but also offer residents a comfortable, modern living experience.
Through a series of iterations, we arrived at a design that maximizes the available square footage while maintaining a sense of scale and proportionality. The building features a striking façade with a mix of materials, textures, and colors that reflect the area’s industrial history.
Our vision for this multi-family building was not just about creating a beautiful structure, but also about enhancing the overall urban fabric of East Williamsburg. We believe that our design approach strikes the perfect balance between innovation and respect for the surrounding context, while offering a unique and desirable living experience for residents.
DETAILS
- TYPE: DEVELOPMENT
- SIZE: 10,000 SQ. FT.
- LOCATION: WILLIAMSBURG, BROOKLYN




