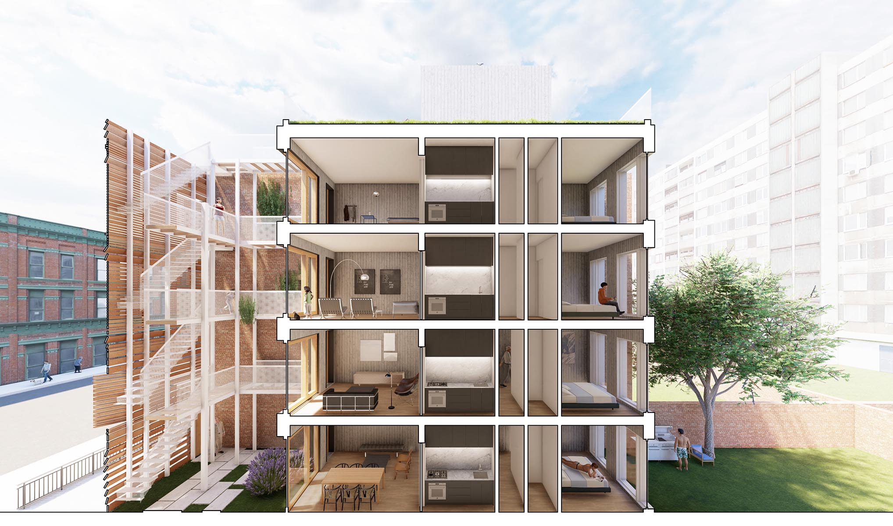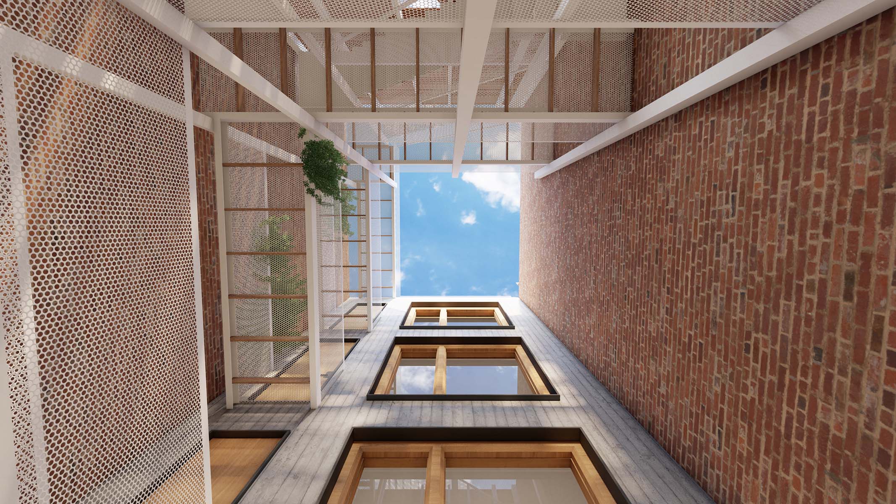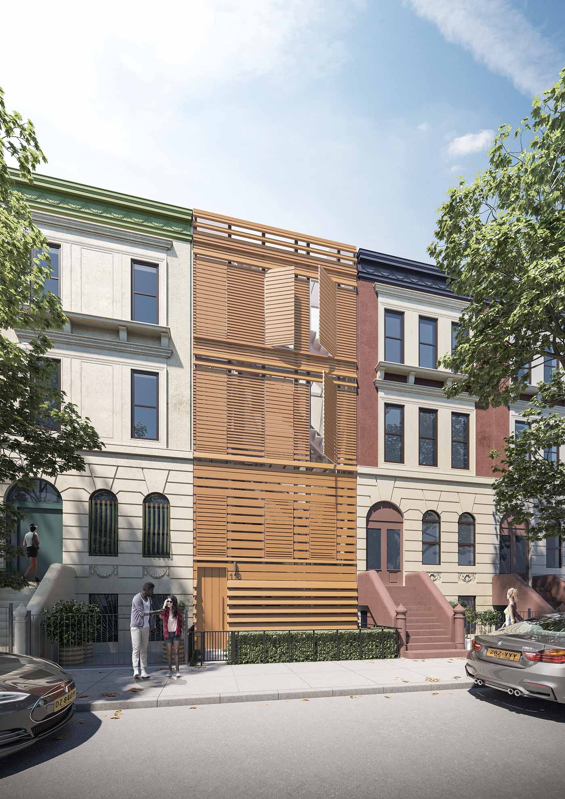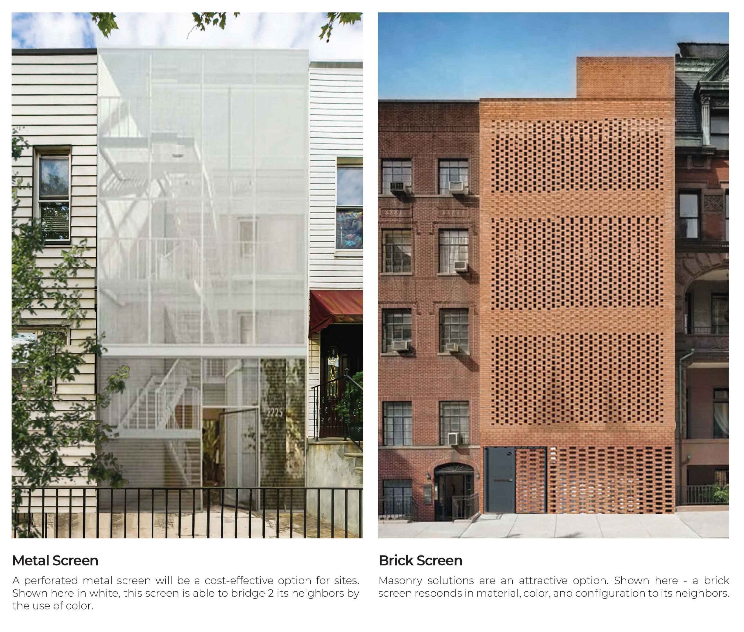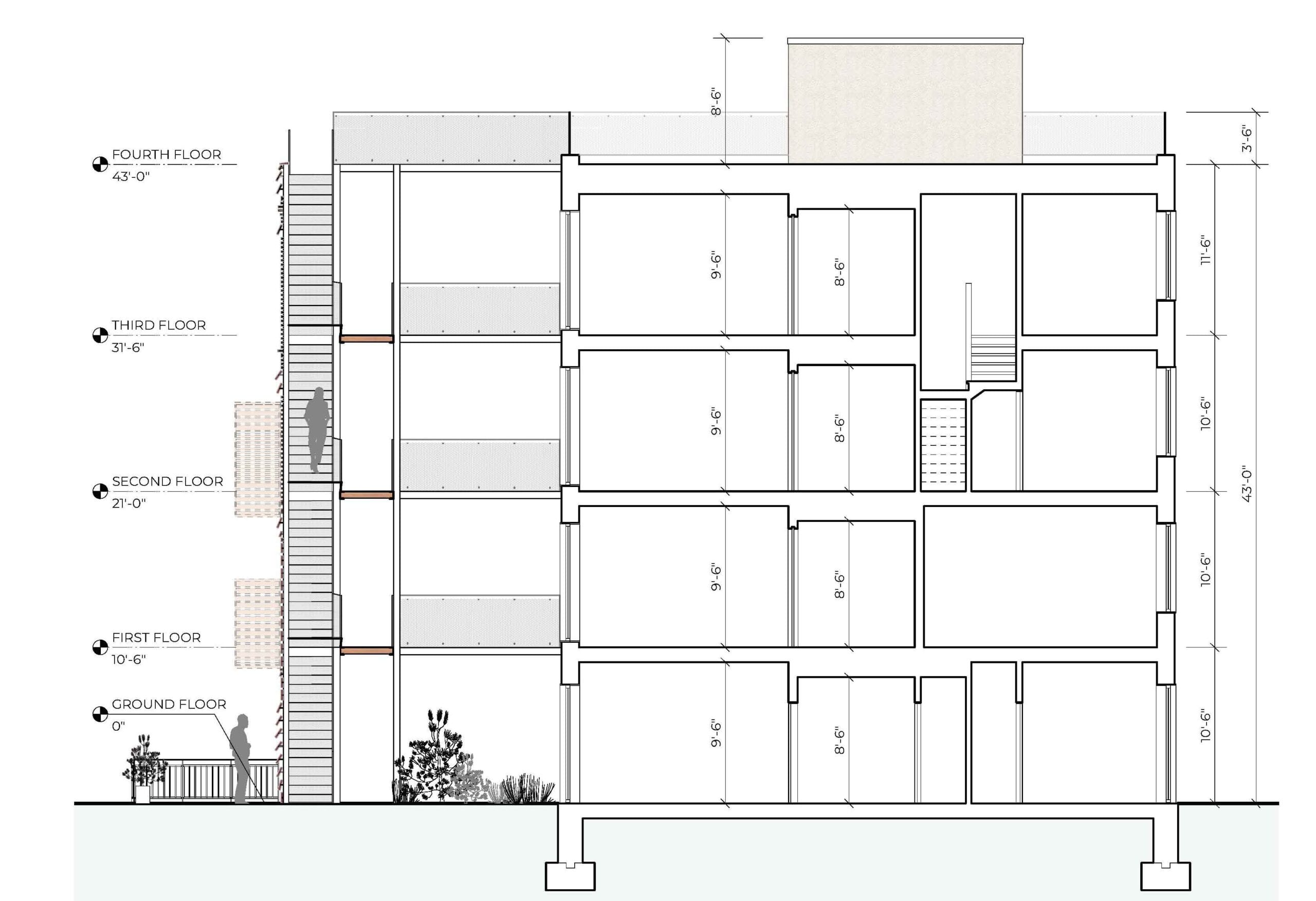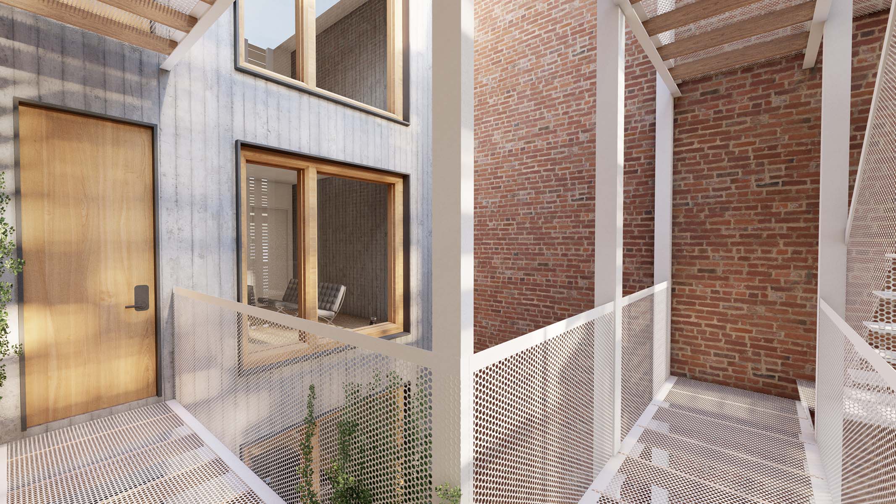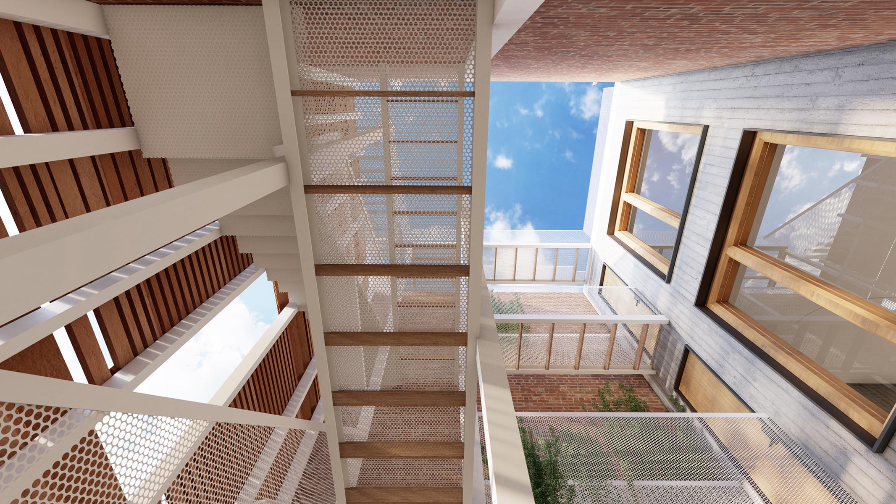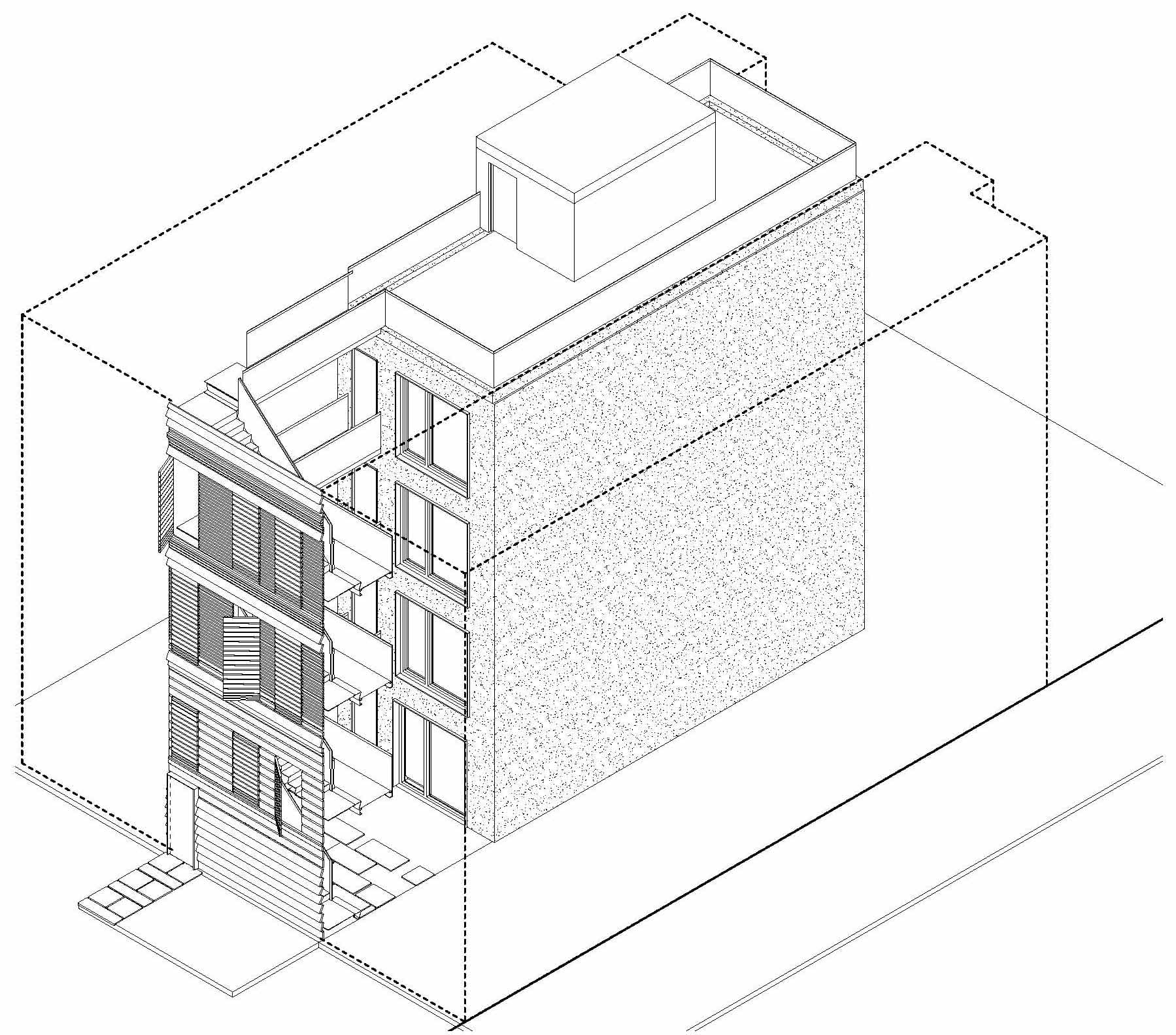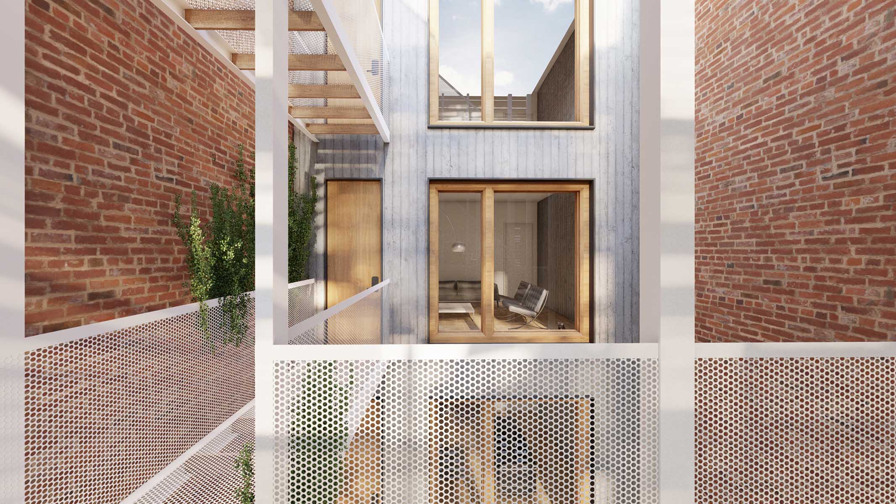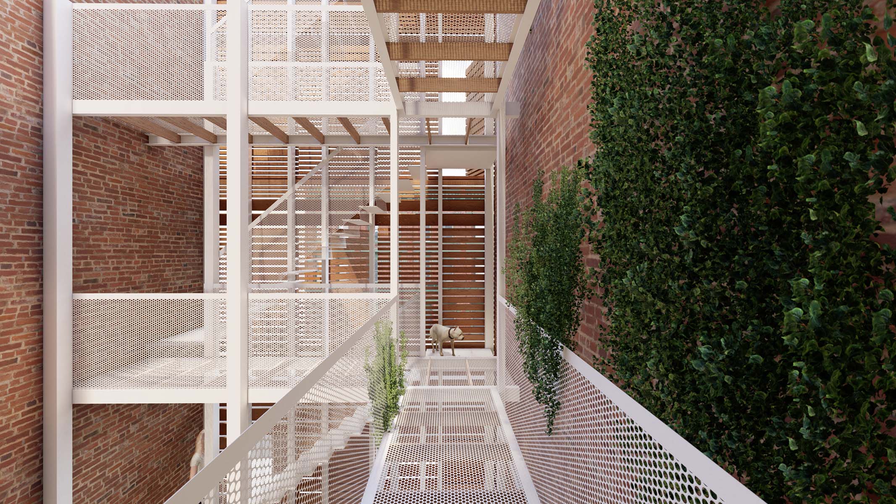Divario
Paper Architecture
k—da’s entry into NYC’s Tiny Lots competition was a unique and innovative solution to the logistical challenges posed by small and irregularly shaped lots. Our team designed a screening system that rethinks the traditional approach to vertical circulation. The system consists of a series of exterior stairs and walkways that connect the various levels of the building. These circulation elements are elegantly integrated into the facade of the building, creating a distinctive and visually appealing design.
In addition to its functional benefits, the screening system also provides residents with personal exterior space that does not disrupt the streetscape. This is achieved through the clever use of terraces and balconies that are strategically located throughout the building. These outdoor spaces offer residents a private retreat where they can enjoy fresh air and natural light without sacrificing their privacy.
Throughout the design process, our team was guided by a commitment to sustainability and energy efficiency. The building is designed to minimize energy consumption through the use of high-performance insulation, efficient lighting systems, and renewable energy sources such as solar panels.
Divario is an innovative and forward-thinking design that reimagines the way we approach small-scale urban development. Our team’s solution to the logistical challenges of these types of sites is both elegant and practical, providing a new model for sustainable and livable urban architecture.
DETAILS
- TYPE: COMPETITION
- SIZE: 3,000 SQ. FT.
- LOCATION: NEW YORK, NY


