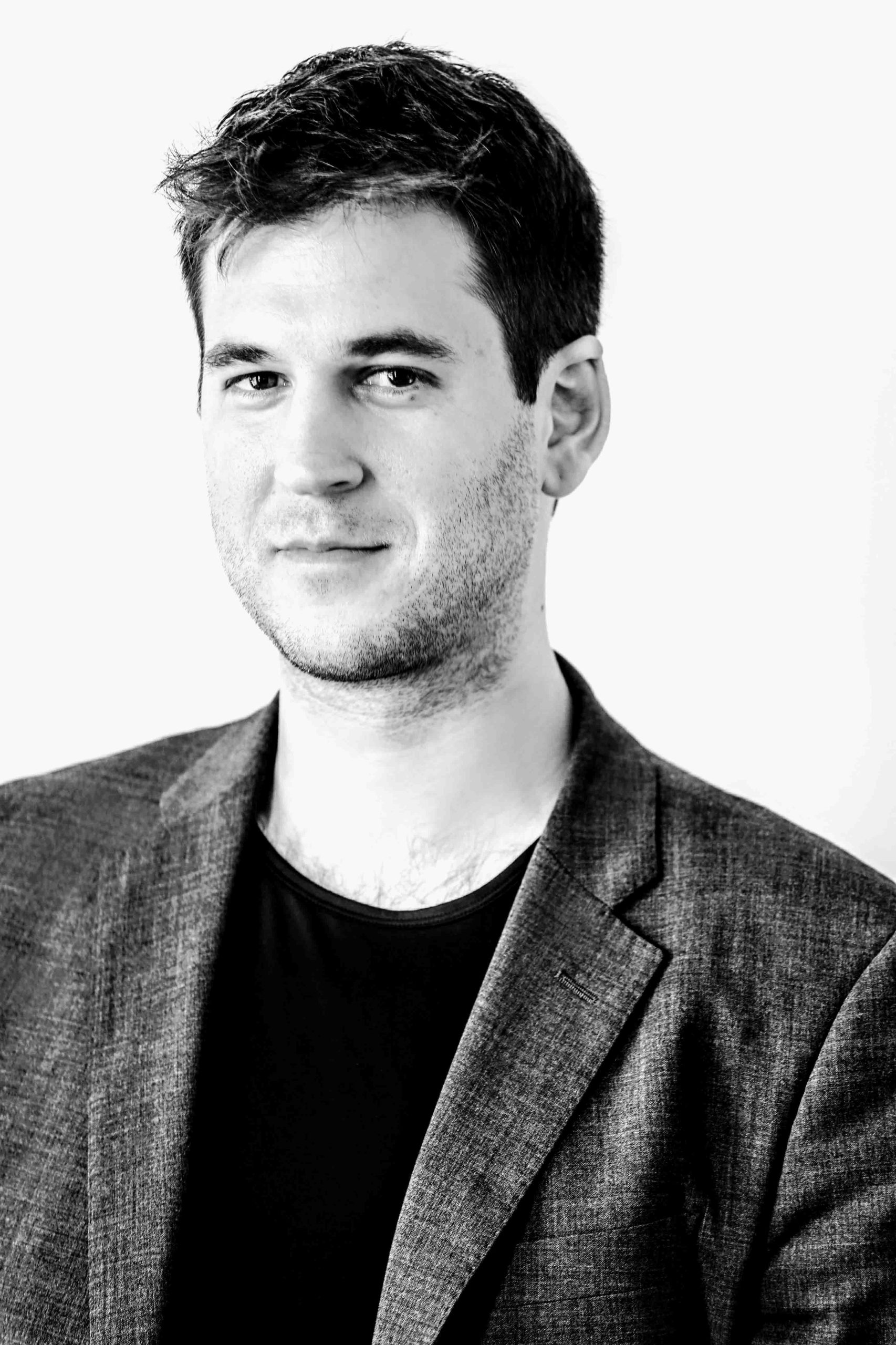The Uniqueness of NYC Townhouse Renovations and Developments
When strolling through the streets of New York City, one can be captivated by the rows of uniform townhouses. We often get inquiries about how much it would be to renovate, how difficult it would be to put an addition, or if they can add an elevator to such and such a townhouse. The frustrating answer is – we do not know. We are townhouse experts, and with this expertise comes the intimate understanding that despite looking similar from the outside – each of the properties is unique.
These iconic structures, often roughly 20 feet wide, paint a consistent picture of urban residential architecture. However, when it comes to major renovations and rebuilds of these structures, it comes with unique challenges and opportunities.
1. The Facade of Uniformity
Firstly, while these townhouses might share similar exterior aesthetics, the internal structure and conditions can widely vary. Factors like:
- Structural Systems: Not every townhouse was built at the same time or with the same technology. The age and quality of this structural system vary widely – and can impact what is easy and what is costly to do.
- State of Repair: Age, lack of maintenance, or differing standards from the time of construction can lead to different states of repair. This can range from mere cosmetic touch-ups to significant structural overhauls. Sometimes we discover evidence of 100-year-old fires that have compromised the structural systems.
- Foundation Conditions: NYC’s geology is varied. The type of soil, bedrock depth, and groundwater conditions can differ dramatically from one property to the next. With this comes with different foundational systems that can fundamentally affect what is possible or cost-effective.
- Neighboring Condition: Adjoining structures can pose challenges, from shared walls to differential settlement, influencing the redevelopment or renovation approach. This can profoundly affect the ability to excavate to create additional space.
2. Navigating the Regulatory Maze
Beyond the physical constraints, the matrix of NYC’s zoning and historic district limitations introduces another layer of complexity. The
- Zoning Restrictions: NYC’s zoning codes can be notoriously intricate. They dictate what can and cannot be done, influencing design decisions regarding height, setback, usage, etc. Floor area ratios will restrict the amount of space that can be added. Energy, fire, and accessibility codes
- Historic District Limitations: Many townhouses sit within NYC’s historic districts. This means any changes, even minor ones, often need to go through rigorous approvals to ensure that the historical essence of the neighborhood remains intact.
3. YOU
Perhaps the most intriguing factor is not the bricks, mortar, or regulations, but YOU – the client. Every client brings:
- Unique Requirements: Whether it be an end user looking to create a new home for their family or a developer looking to create a valuable asset – every client brings a unique set of programmatic requirements, needs, and wants to the project.
- Budget Constraints: Financial considerations are one of the biggest constraints on a project. It seldom matters how much money you have; the reality of cost, value, complexity, and the return on investment makes this one of the guiding principles of every project.
- Styles: A contemporary minimalist might live next door to a lover of Victorian luxury. Every design we do is wholly bespoke, and the proper detailing and execution of this design results in new challenges for every project.
When these myriad factors combine, each townhouse project becomes akin to a snowflake – delicate, intricate, and wholly unique. In the world of NYC townhouse developments, uniformity is merely a facade. Behind each door lies a universe of challenges and opportunities, waiting to be transformed into homes that stand as testimonials to the city’s ever-evolving architectural tapestry.

