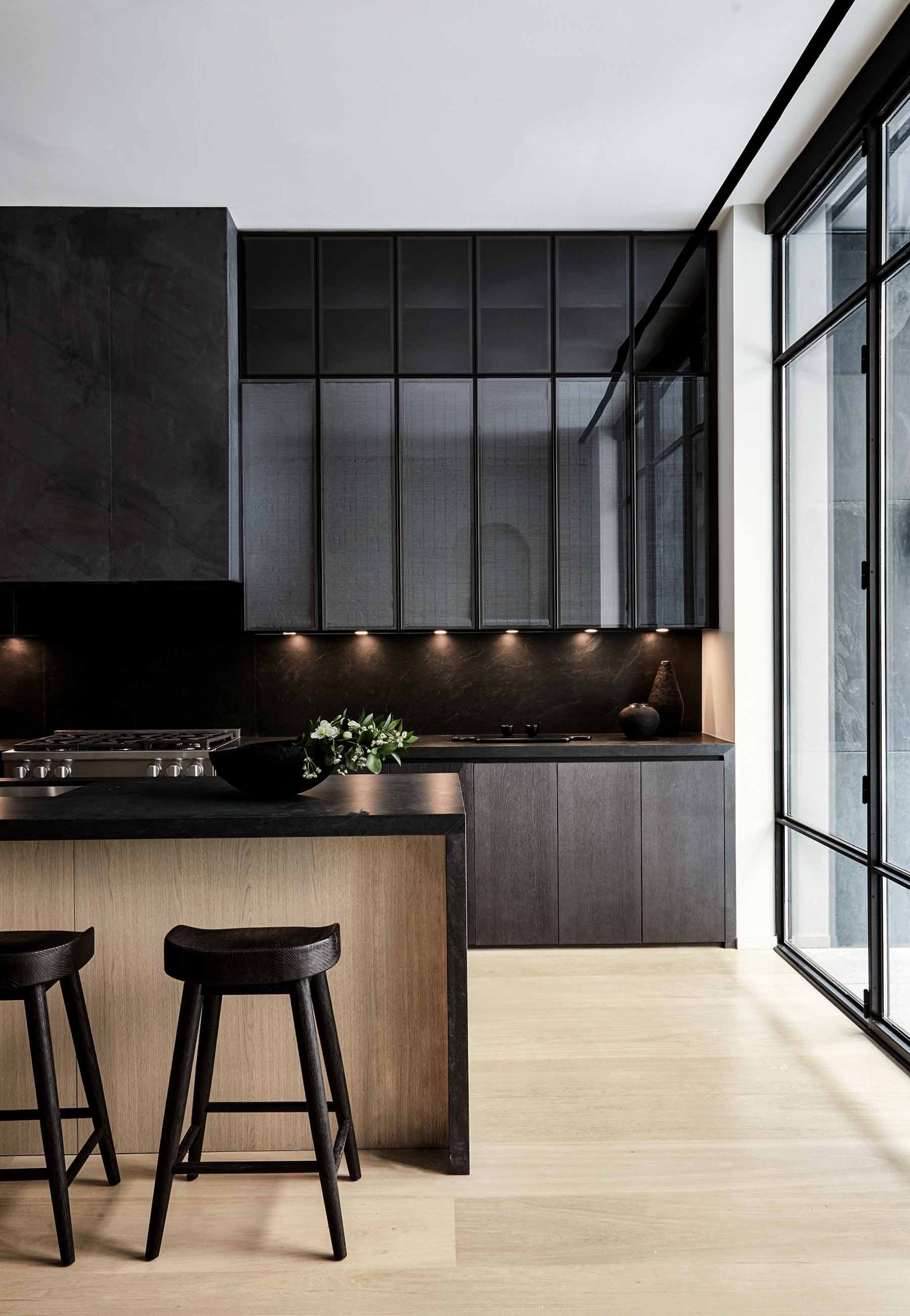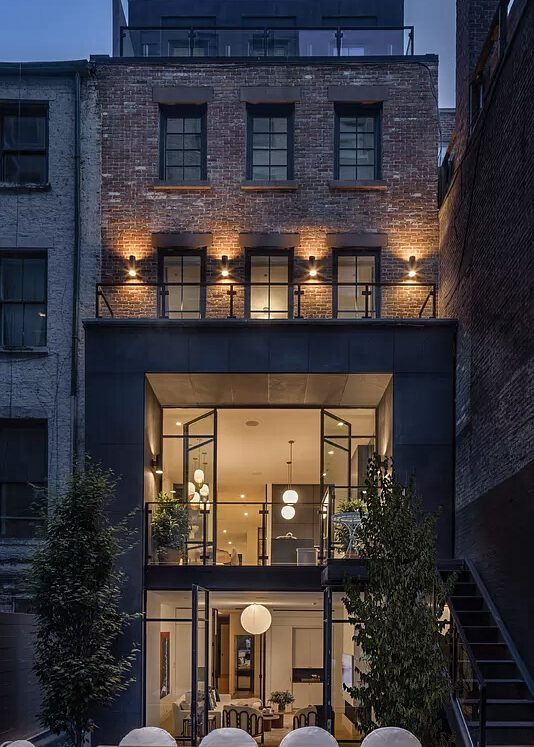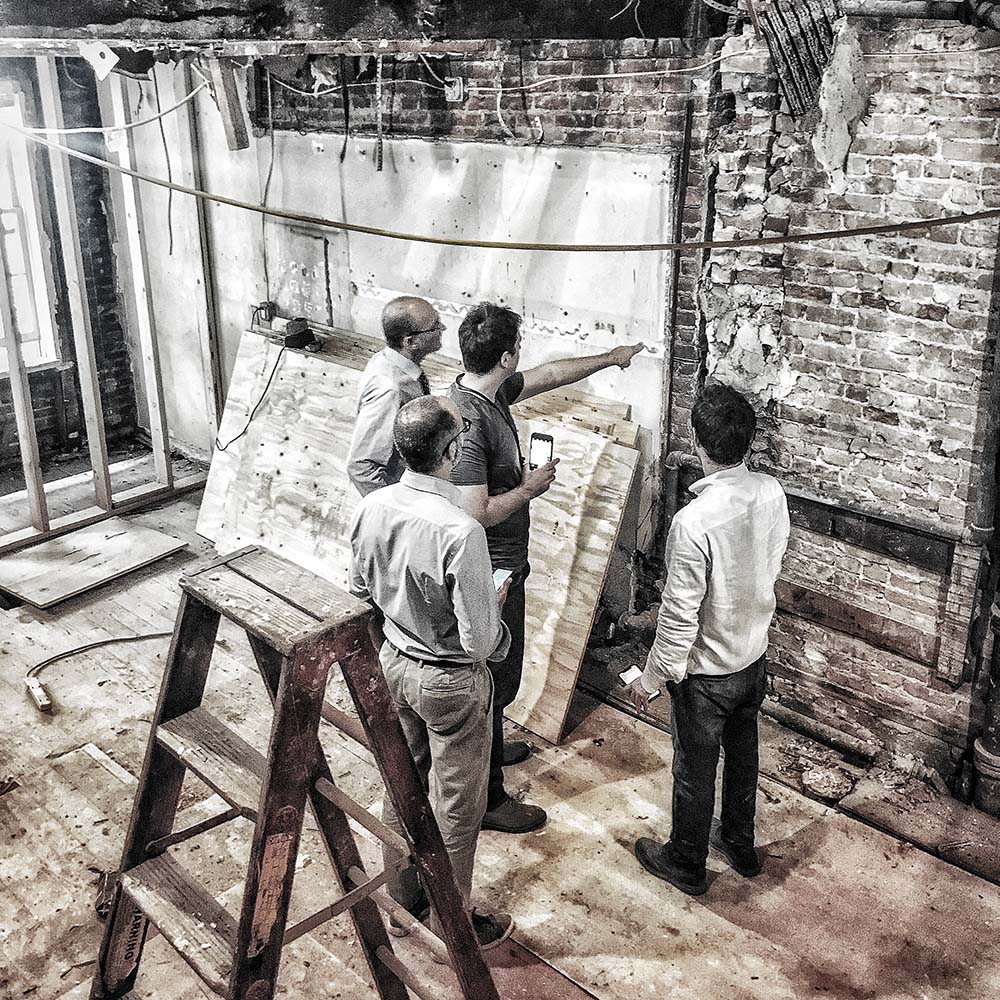Architect for NYC & Brooklyn Townhouse Remodeling
Your townhouse transformation demands both design vision and deep expertise - we bring decades of experience creating exceptional homes through both.
Every New York City townhouse tells its own unique story. While these iconic structures may present a uniform facade, each 20-foot-wide property contains its own set of characteristics, challenges, and possibilities. At k—da, we specialize in transforming these historic properties into sophisticated contemporary homes while navigating the complex matrix of structural considerations, regulatory requirements, and design opportunities.
New York City’s townhouses present a unique architectural challenge, each containing its own structural DNA and historical narrative behind its uniform facade. Every property demands a nuanced understanding of century-old conditions, neighboring structures, and the intricate matrix of regulations that shape its potential.
At k—da, we excel at weaving contemporary life into these historic envelopes through innovative design solutions. Our expertise in vertical circulation, light optimization, and systems integration allows us to transform complex renovation projects into exceptional homes that honor their context while embracing modern living.
The Art of Townhouse Design
Unlocking value through bespoke service.

We add value through exceptional design and specific typology expertise. We work with end-clients and developers to maximize the ROI on these beautiful but complex projects.

Our philosophy at K—DA combines sophisticated design sensibility with deep technical expertise. Every townhouse project begins with understanding both the unique characteristics of the property and our client’s aspirations, allowing us to craft solutions that maximize potential while respecting architectural heritage.
From initial concept through final execution, we manage every aspect of the transformation – architectural design, interior detailing, project management, and construction supervision. This comprehensive oversight, paired with our refined aesthetic vision, ensures each project receives the focused expertise needed to create exceptional contemporary homes within these historic frameworks.
Our Approach
Your Partner From Start to Finish
A full service Design Build offering for complex projects.
At K—DA, we specialize in Integrated Project Delivery (IPD), bringing together design and construction expertise from day one. By partnering with carefully selected contractors early in the process, we create a collaborative environment where design decisions are enriched by real-time construction expertise. This integration leads to innovative solutions, better cost control, and faster project completion, while helping identify and resolve potential challenges before they impact the project. The result is a streamlined process that particularly excels in complex, high-end projects where quality and timeline certainty are essential.
Integrated Project Delivery

Why K—DA?
- Expertise in gut renovations of historic properties in NYC.
- Unparalleled dedication to client satisfaction.
- Experience with NYC’s complex permitting processes.
- Deep dedication to design excellence.
- Keen understanding on how good design adds value.
Get in touch!
We would love to hear about your potential project and discuss if we would be a good fit!
Frequently Asked Questions
What locations does K—DA service?
We are New York City based, with our office in Brooklyn. We primarily work in the greater NYC area, including the 5 boroughs, Long Island, the Catskills, and upstate New York.
Get in touch to discuss your project and see if we can be a good fit!
Do you have experience in historic districts?
Yes! Many of our projects have been in historic districts and we are well-versed in the permitting process and working with the Land Preservation Committee. Our team carefully balances preserving historical elements while incorporating modern amenities.
You can see the results here.
How long does a typical townhouse renovation take?
A full townhouse gut renovation typically takes 12-24 months from design to completion. Timeline can vary based on scope, permitting requirements, and landmark status.
Is it generally permitted to renovate a townhouse?
Renovating a townhouse in New York City will require that you obtain a permit. Depending on the scope of work, you may be required to file for an architectural permit, plumbing permit, mechanical permit, energy code approval, structural permit, foundation permit, SEO (support of excavation permit), a revocable consent approval, shoring approval, and FDNY approval. If the property is located in an historic district this may require additional LPC approvals. I know it sounds like a lot – which it is – but our expertise at K-DA ensures you are in good hands as we navigate regulatory requirements to get your project off the ground and into reality.
What are the unique challenges to renovating a townhouse?
Townhouses present both extraordinary opportunities and distinct challenges, from structural considerations to zoning and landmark restrictions. Achieving a balance between modern livability and historical integrity requires a nuanced approach, where design, engineering, and craftsmanship converge to create a home of enduring sophistication.
What should I expect from a townhome design?
A thoughtfully designed townhouse should offer a sense of flow, proportion, and understated grandeur. Whether restoring original details or introducing contemporary elements, the goal is to craft an environment where architectural elegance meets modern refinement, tailored to the lifestyle of its residents. A NYC townhouse is a distinct luxury – a home of your own in the heart of one of the greatest cities in the world. You should expect this home to be a true reflection of you.
What's the typical investment range for a luxury townhouse renovation?
Luxury townhouse renovations in NYC typically start at $500 per square foot and can range up to $1,500+ per square foot. The final investment depends on the scope of work, quality of materials, and complexity of design.
Do you handle both the architecture and interior design?
Yes! Our services are comprehensive and include all typical architectural phases of pre-design, schematic design, design development, permitting and approvals, bidding and negotiation, construction documents, interior design, and construction administration.
