Firm and Philosophy
Our enthusiasm for design is rooted in the projects we undertake and the people we collaborate with.
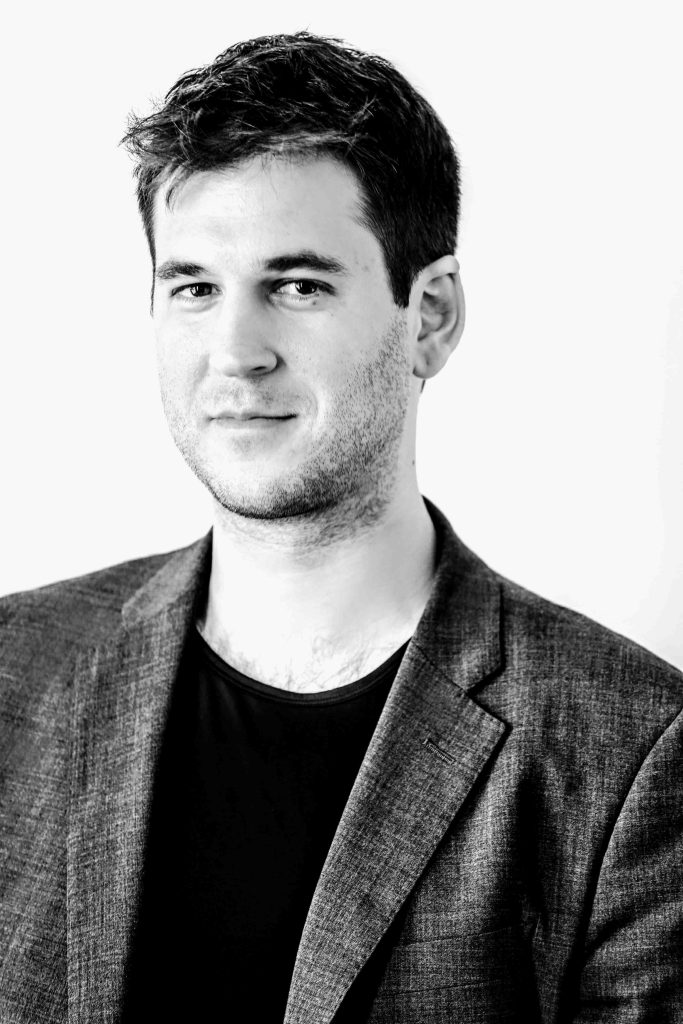
Tom Klaber
Founding Principal
Tom Klaber started his career at BKSK, before moving to work as a senior designer and project architect specializing in high-end residential projects at The Turett Collaborative. He then moved to Gabellini Sheppard as a project architect and Manager of information systems, before founding K—DA.
He was awarded the Alpha Rho Chi medal for architectural leadership and promise of professional excellence. He is an active member of the architectural community, sitting on NCARB’s Licensure Think Tank, and NCARB Examination Subcommittees, and the Brooklyn AIA Communications Committee.
Tom earned his Bachelor’s degree from Hamilton College, and his Master of Architecture degree from the Parson’s School of Design, where he graduated with Honors. He became a LEED Accredited Professional with a specialty in Building Design and Construction in 2011 and is a licensed Architect, registered in New York State.
Principals and Philosophy
Designing Around You
At K—DA, our design philosophy marries the grace of sophistication with contemporary aesthetics. We are dedicated to creating spaces that are not only visually stunning but also enduring. This commitment is underpinned by our pursuit of excellent design, superior craftsmanship, and an unwavering emphasis on quality.
Our ethos is to seamlessly integrate form and function. This allows us to craft spaces that are both compelling and practical, fulfilling their intended purpose while enhancing the experiences of those who utilize them. By skillfully merging aesthetic and functional elements, we create more than just structures; we design environments that inspire and elevate the lives of those who engage with them.
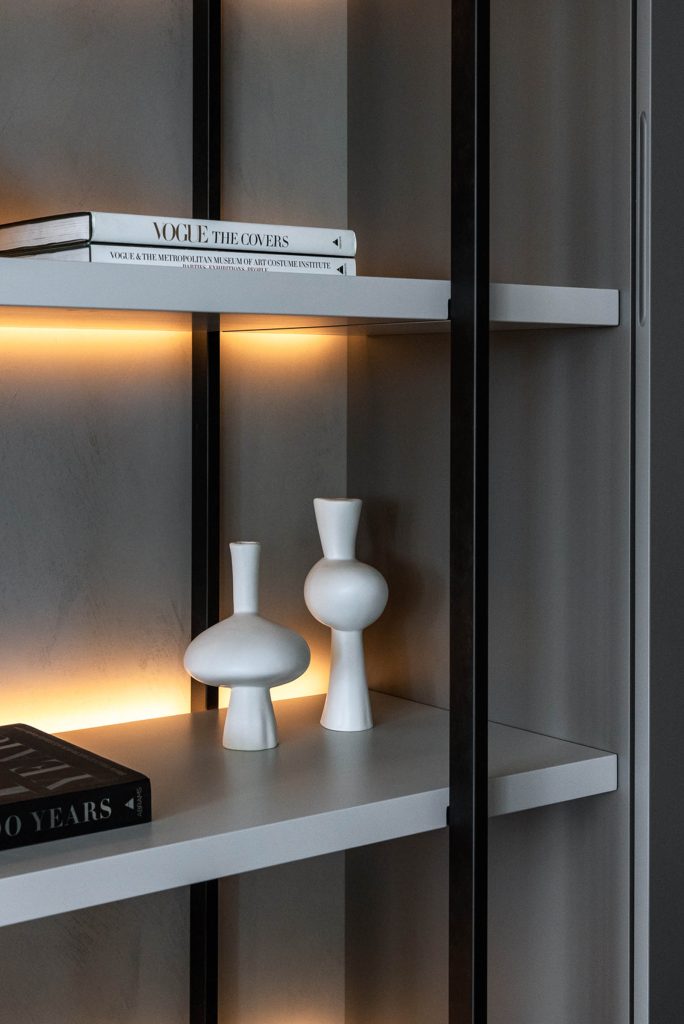
We do not care where good ideas come from. Everybody is expected to contribute.
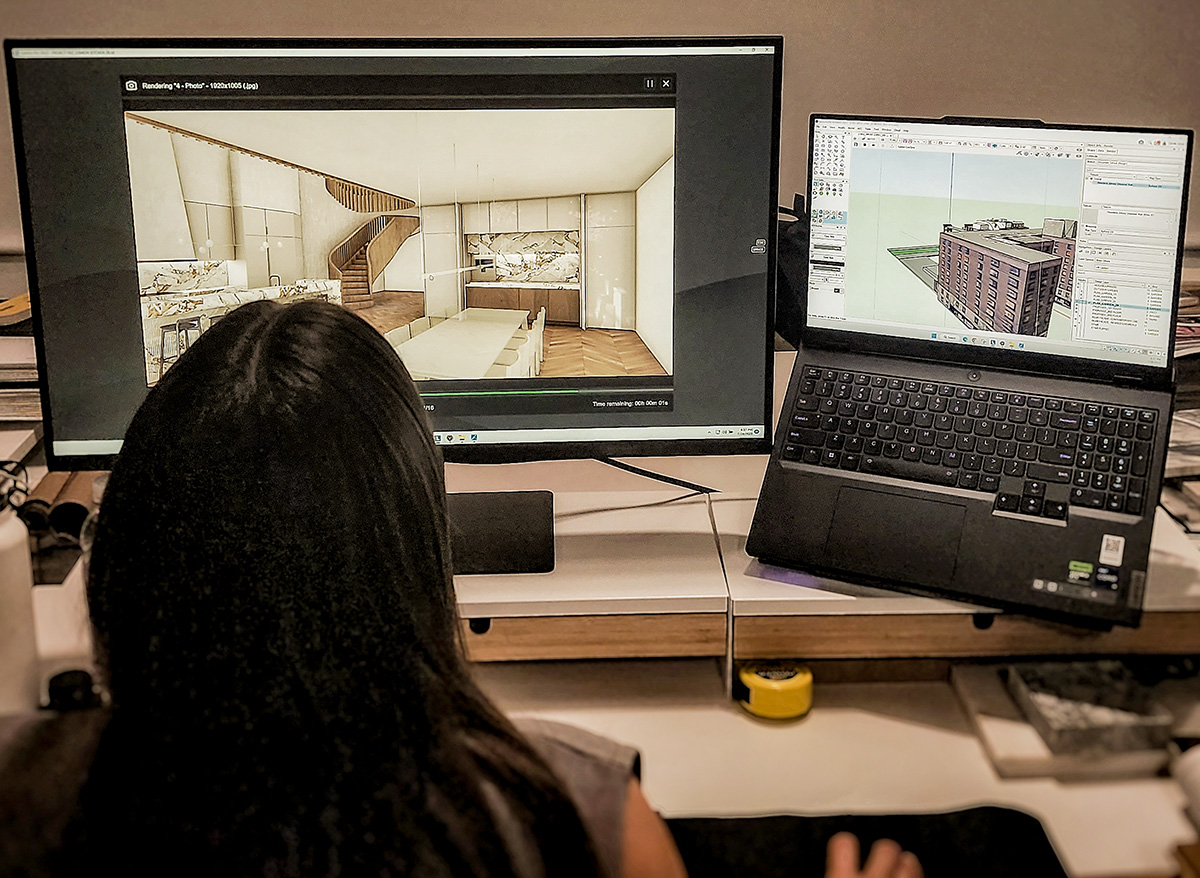
The Way We Work
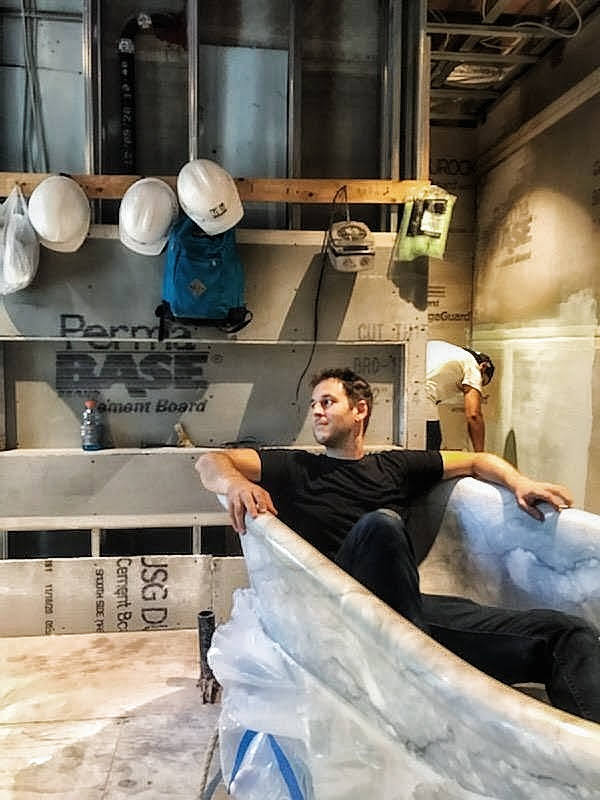
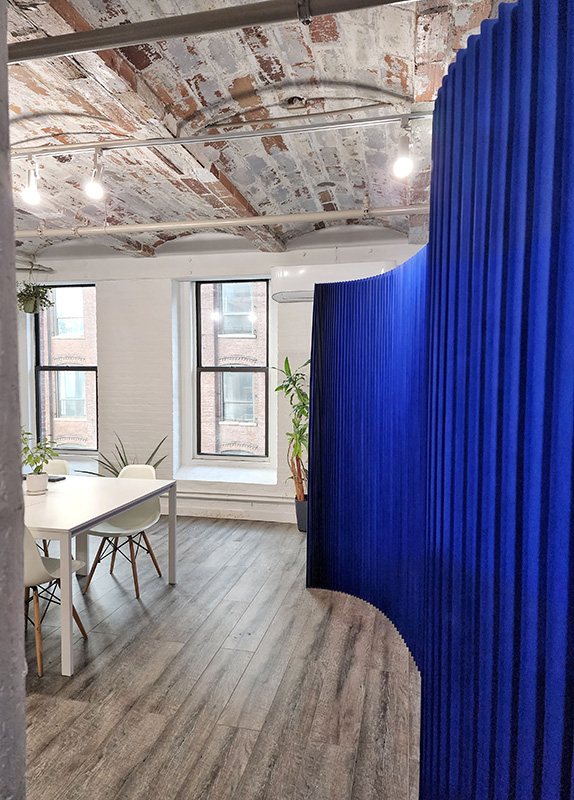
The K—DA Workplace
We trust that our staff knows how best to get quality work done in the most efficient way possible. Staff will be expected to spend time on project sites overseeing construction. Every employee is equipped with a laptop to allow the freedom to work from where the work needs to get done. That said, we do believe that collaboration among our staff is vital for good design and efficient communication. Everybody is expected to work from the office several times a week
Open Positions
K—DA is always excited to be introduced to new talent. We are committed to creating a supportive workplace that values harmony and a passion for good design. See below for positions we are currently looking for.
Architect / Interior Designer - Level II
K—DA is seeking an Architect/Interior Designer to join our growing NYC team. The ideal candidate brings 4+ years of experience in high-end residential design and project execution, with a strong portfolio demonstrating both creative vision and technical expertise. Experience with luxury townhouse and apartment renovations in New York City is highly valued.
Key Qualifications:
- Professional degree in Architecture or Interior Design.
- 4+ years of experience in high-end residential projects.
- Strong design sensibility and attention to detail.
- Experience managing client relationships and consultant coordination.
- Knowledge of NYC building codes and filing procedures a plus.
- Excellent communication and organizational skills.
- Experience with DOB and LPC submissions is a plus.
Responsibilities:
- Lead design development and project documentation.
- Coordinate with clients, contractors, and consultants.
- Develop detailed drawing sets and specifications.
- Participate in client presentations and site visits.
- Contribute to our collaborative design environment.
We offer competitive compensation, and opportunities for professional growth in our boutique design practice. This is an in-person position. Candidates will be expected to be able to communicate to our Brooklyn office 3-5 days a week.
We look forward to hearing from you!
To apply - fill out the form below and attach your CV and work sample as a single PDF.
